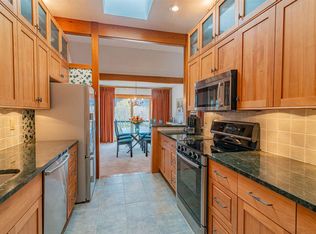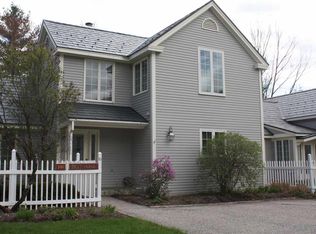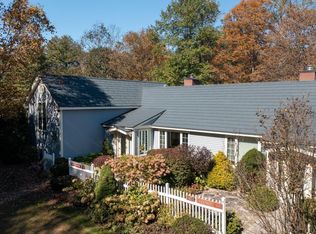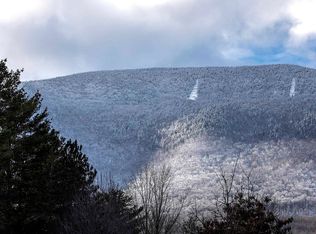Views and sunlight! Fresh paint and new carpet! This three bedroom and four bathroom town house has the best value at Equinox on the Battenkill!The Villager is an elegant three story home of traditional configuration. The entry level contains a large living/dining room with fireplace, large kitchen with pantry, one-half bath and a large deck with fantastic views. The upper level has a master bedroom with high ceilings and full bath, two large bedrooms and another full bathroom. The basement level is finished including a storage/utility room, laundry room and half bath. It has access to outside through sliding glass doors onto a sunny deck and to lawn area. ''Sunny south facing mountain views at the very apex of Equinox on the Battenkill!!!"Full Management Team. Pool, Tennis and Paddle Tennis included in association Dues. (all measurements approximate).Come and see!!!
This property is off market, which means it's not currently listed for sale or rent on Zillow. This may be different from what's available on other websites or public sources.




