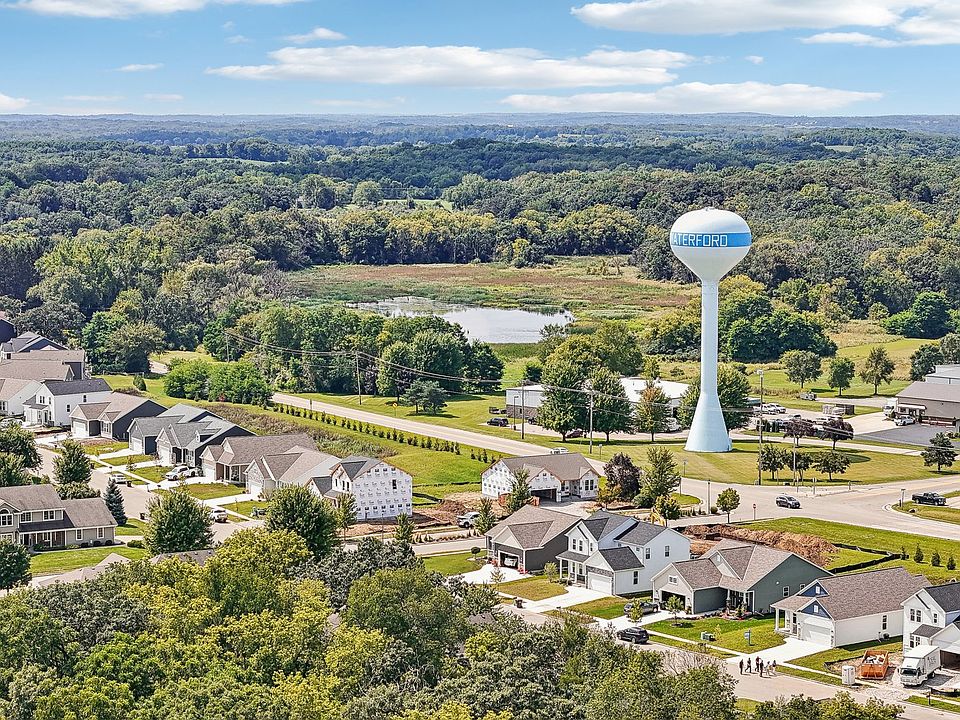NEW CONSTRUCTION - Ready June 2025! Our Wingra model is a 3 Bed, 2 BA, 2.5 Car Garage, split ranch with an open concept layout. The Kitchen boasts quartz countertops, cabinets with soft close, corner walk-in pantry and a large island with overhang, great for entertaining family and friends! The Great Room has a corner gas fireplace with beautiful stone to ceiling detail and a box tray ceiling. The Primary Suite includes a box tray ceiling, oversize WIC and double bowl vanity in Primary Bath. Don't miss out on the opportunity to see everything this new home has to offer and all the upgrades that went into this beautiful new construction home!!
Pending
$469,900
661 East Bluff CIRCLE, Waterford, WI 53185
3beds
1,739sqft
Single Family Residence
Built in 2025
9,147 sqft lot
$470,100 Zestimate®
$270/sqft
$21/mo HOA
- 45 days
- on Zillow |
- 153 |
- 1 |
Zillow last checked: 7 hours ago
Listing updated: April 14, 2025 at 02:15pm
Listed by:
Kamryn Eberle 262-461-5459,
Harbor Homes Inc
Source: WIREX MLS,MLS#: 1910169 Originating MLS: Metro MLS
Originating MLS: Metro MLS
Travel times
Schedule tour
Select your preferred tour type — either in-person or real-time video tour — then discuss available options with the builder representative you're connected with.
Select a date
Facts & features
Interior
Bedrooms & bathrooms
- Bedrooms: 3
- Bathrooms: 2
- Full bathrooms: 2
- Main level bedrooms: 3
Primary bedroom
- Level: Main
- Area: 195
- Dimensions: 15 x 13
Bedroom 2
- Level: Main
- Area: 130
- Dimensions: 13 x 10
Bedroom 3
- Level: Main
- Area: 110
- Dimensions: 10 x 11
Bathroom
- Features: Stubbed For Bathroom on Lower, Tub Only, Master Bedroom Bath: Walk-In Shower, Master Bedroom Bath
Dining room
- Level: Main
- Area: 130
- Dimensions: 13 x 10
Kitchen
- Level: Main
- Area: 143
- Dimensions: 11 x 13
Living room
- Level: Main
- Area: 238
- Dimensions: 14 x 17
Heating
- Natural Gas, Forced Air
Cooling
- Central Air
Appliances
- Included: Dishwasher, Disposal, Microwave, ENERGY STAR Qualified Appliances
Features
- Pantry, Walk-In Closet(s)
- Flooring: Wood or Sim.Wood Floors
- Windows: Low Emissivity Windows
- Basement: Full,Concrete,Sump Pump
Interior area
- Total structure area: 1,739
- Total interior livable area: 1,739 sqft
Property
Parking
- Total spaces: 2.5
- Parking features: Garage Door Opener, Attached, 2 Car
- Attached garage spaces: 2.5
Features
- Levels: One
- Stories: 1
Lot
- Size: 9,147 sqft
Details
- Parcel number: 191041925017207
- Zoning: Residential
Construction
Type & style
- Home type: SingleFamily
- Architectural style: Ranch
- Property subtype: Single Family Residence
Materials
- Aluminum Trim, Stone, Brick/Stone, Vinyl Siding
Condition
- New Construction
- New construction: Yes
- Year built: 2025
Details
- Builder name: Harbor Homes
Utilities & green energy
- Sewer: Public Sewer
- Water: Public
- Utilities for property: Cable Available
Green energy
- Indoor air quality: Contaminant Control
Community & HOA
Community
- Subdivision: Trailside Landing
HOA
- Has HOA: Yes
- HOA fee: $250 annually
Location
- Region: Waterford
- Municipality: Waterford
Financial & listing details
- Price per square foot: $270/sqft
- Date on market: 3/17/2025
- Inclusions: Ss Microwave, Ss Dishwasher, Disposal And 1-Year Builder Warranty
- Exclusions: Seller's Personal Property
About the community
Welcome to Trailside Landing, Waterford's newest single-family community, built exclusively by Harbor Homes.
This desirable community is conveniently located off Hwy 164, just north of Hwy 36, across from Trailside Elementary School.
Enjoy the perfect blend of small-town charm and city convenience in Waterford - just 30 minutes from Milwaukee, Kenosha, and Racine. Nestled among scenic views and tranquil lakes, Waterford offers access to abundant recreational activities and parks, the Fox River, and 13 nearby lakes. Along with the welcoming atmosphere, experience vibrant community events like the Waterford Balloon Festival and River Rhythms along the river.
Trailside Landing is perfect for anyone looking to put down roots in Waterford's growing and lively community.
Source: Harbor Homes

