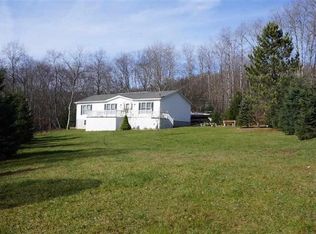Livingston Manor gem, 5 bedroom, 2.5 bath home with everything you will need. Beautiful in ground pool, garden, firpit, attached 2 car garage, laundry room, family room, full bar, sun room, renovated kitchen, bathroom... so much more.
This property is off market, which means it's not currently listed for sale or rent on Zillow. This may be different from what's available on other websites or public sources.
