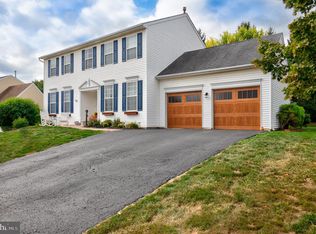Be prepared to be impressed! Highly motivated Seller!!! From the moment you arrive this meticulously maintained home is in pristine condition and shows like a model! Pride of ownership is apparent! The open floor plan just flows throughout! Enter into the 2 story foyer with hardwood floors that flow into the formal dining room. This home features plantation style shutters throughout along with crown molding in almost every room. The formal living room is open to the family room which is perfect for large gatherings. The spacious family room has a gas fireplace, ceiling fan and several windows for added light. The nicely appointed kitchen boasts 42' white cabinetry corian counter tops, black tile back splash, recessed lighting, gas range, double door pantry, tile floor and sliders that access the back deck and patio with a 1 year old retractable awning. Off the kitchen you will find the laundry room with built in cabinets and utility sink and access to the 2 car garage--which is also super clean. The powder room with tile floor and granite vanity sits tucked off to the side. Upstairs you will find the master bedroom suite complete with crown molding and ceiling fan, extra large walk in closet, and a master bath with double vanity with granite, tile floor, soaking tub, and a large shower with tile surround and clear shower doors, and linen closet. 3 more nice size bedrooms, (2 with ceiling fans) and upgraded hall bath with granite counter top, tile floor, linen closet and clear shower/tub doors complete this level But if that is not enough-- the full finished basement which is ideal for entertaining has Berber carpeting, recessed lighting,large entertainment area with office area and a large walk in wine closet which could also be an extra pantry. There are also several other closets for storage along with a cedar closer. Outside you will also find a paver shed plaza and well manecured landscaping and hardscaping, This impeccable home is close to Rts. 422, 113, 23 and 29 and plenty of shopping. Spring-ford schools close by. Seller is including and 1 year home warranty from AHS to the Buyer and offering a $3500 credit toward new carpets on the main and upper floors and a $1000. credit for the front door with an acceptable offer. Come take a look before this fine home is gone! Seller says SELL!* All dimensions of lot and house/room sizes are approximate and should be verified by the Buyer for accuracy.*
This property is off market, which means it's not currently listed for sale or rent on Zillow. This may be different from what's available on other websites or public sources.
