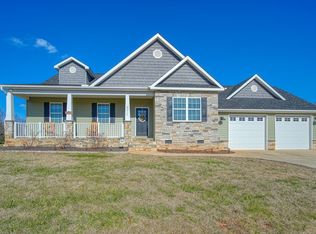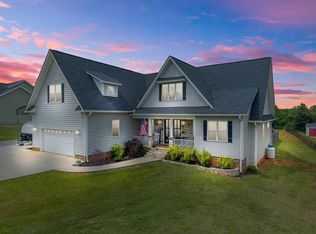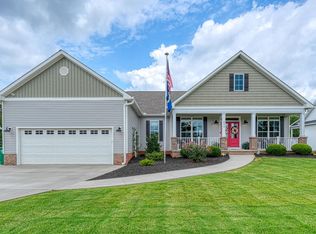This brand new, one story, 3 bedroom, 2 1/2 bath craftsman style home is a must see! This fantastic home has been built by a local builder on a large level .75 acre lot with no HOA. Inside you'll find an open, split bedroom floor plan, beautiful wood-look flooring throughout the main living area and bedrooms, and ceramic tile floors in the bathrooms; no carpet to be found! The living room features a trey ceiling and stunning stacked stone gas log fireplace. The dining room and kitchen are all open and are outfitted with upscale light fixtures. The kitchen boasts granite counters, soft close cabinets and drawers, stainless steel appliances and a large island with sink and bar seating. Most one level homes with 3 bedrooms only have 2 full baths, but this home has a half bath for your guests tucked behind a beautiful sliding barn door. The master suite is spacious and is complete with his and hers walk in closets and large ensuite bath with lovely tiled floors, granite counters, and dual vanities with soft close cabinetry. The 2 secondary bedrooms are generously sized with ample closet space and ceiling fans in each room. The secondary bathroom has tiled floors, granite counters and soft close cabinetry as well. Nice front porch on the front and a covered porch on the back over looking your large level back yard. This home is located very close to Broome High School and Cliffdale Elementary and is also convenient to Hillcrest shopping and dining and to downtown Spartanburg. Call to schedule your private showing today!
This property is off market, which means it's not currently listed for sale or rent on Zillow. This may be different from what's available on other websites or public sources.


