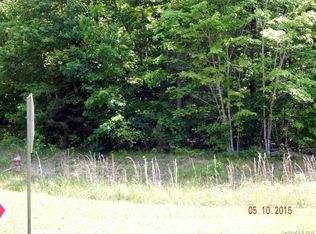This one owner home sits on a wooded lot in a small, rural subdivision just outside of Stanfield. Inside it offers an open, split floor plan with neutral colors throughout, a spacious island/breakfast bar in the kitchen and a dining area large enough for your over sized farm style table. Outside, the home offers a small fenced in area leading to a 20 x 12 building that can serve as a playhouse, workshop or art studio. If you want or need more yard space, no worries. Easily remove the fencing and expand to the side and back, all the way to the gravel road. There's still yet another storage shed and the attached garage is finished with a painted floor if you want to utilize it as a rec room! Just bring your personal style!
This property is off market, which means it's not currently listed for sale or rent on Zillow. This may be different from what's available on other websites or public sources.

