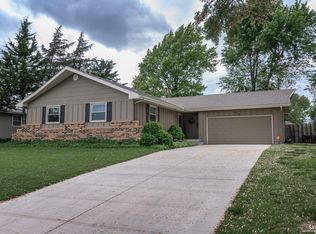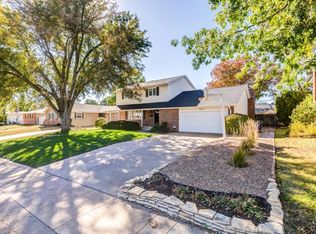Sold
Price Unknown
661 Briarcliff Rd, Salina, KS 67401
4beds
2,044sqft
Single Family Onsite Built
Built in 1970
10,018.8 Square Feet Lot
$280,900 Zestimate®
$--/sqft
$1,732 Estimated rent
Home value
$280,900
$236,000 - $331,000
$1,732/mo
Zestimate® history
Loading...
Owner options
Explore your selling options
What's special
Your New Home Awaits! Over 2300 sqft of Finished Living Space in this Spacious Split Foyer Home featuring Beautiful Finishes throughout. Coffered Ceilings and a Large Living Room, perfect for gathering and relaxation. The Formal Dining Area leads to a Well-Appointed Kitchen with Appliances to remain, and access to a Second-Story Deck, offering Outdoor Eating Option. With 4 Beds & 3 Baths, this Home provides Ample Space for all your needs. Lower level includes a Cozy Family Room and a Convenient Laundry Area that walks out to Large Back Patio and Huge Fenced Yard. Additional highlights include a 2-Car Garage and recent updates such as a Newer Roof, Deck, some New Floors and Paint. Experience comfort and style in a Beautifully Landscaped Setting. No HOA's.
Zillow last checked: 8 hours ago
Listing updated: April 18, 2025 at 08:03pm
Listed by:
Jessica Decker 785-342-0935,
SalinaHomes,
Teana Mills 785-577-6907,
SalinaHomes
Source: SCKMLS,MLS#: 646024
Facts & features
Interior
Bedrooms & bathrooms
- Bedrooms: 4
- Bathrooms: 3
- Full bathrooms: 2
- 1/2 bathrooms: 1
Primary bedroom
- Description: Carpet
- Level: Upper
- Area: 154.28
- Dimensions: 13.3 X 11.6
Bedroom
- Level: Upper
- Area: 119.79
- Dimensions: 9.9 x 12.10
Bedroom
- Level: Upper
- Area: 122.33
- Dimensions: 12.10 x 10.11
Bedroom
- Level: Lower
- Area: 103.85
- Dimensions: 9.11 x 11.40
Dining room
- Level: Upper
- Area: 120.19
- Dimensions: 10.10 x 11.90
Family room
- Level: Lower
- Area: 233.16
- Dimensions: 17.4x 13.4
Kitchen
- Description: Vinyl
- Level: Upper
- Area: 184.5
- Dimensions: 15.00 X 12.30
Living room
- Description: Laminate - Other
- Level: Upper
- Area: 452.75
- Dimensions: 18.11 X 25.00
Heating
- Forced Air, Natural Gas
Cooling
- Central Air, Electric
Appliances
- Laundry: Lower Level
Features
- Basement: Finished
- Has fireplace: No
Interior area
- Total interior livable area: 2,044 sqft
- Finished area above ground: 1,344
- Finished area below ground: 700
Property
Parking
- Total spaces: 2
- Parking features: Attached
- Garage spaces: 2
Features
- Levels: Bi-Level
- Patio & porch: Covered, Deck
- Fencing: Chain Link
Lot
- Size: 10,018 sqft
- Features: Standard
Details
- Parcel number: 0850941804014009.000
Construction
Type & style
- Home type: SingleFamily
- Architectural style: Other
- Property subtype: Single Family Onsite Built
Materials
- Frame, Frame w/Less than 50% Mas
- Foundation: Walk Out Mid-Level, View Out
- Roof: Composition
Condition
- Year built: 1970
Utilities & green energy
- Utilities for property: Sewer Available, Public
Community & neighborhood
Location
- Region: Salina
- Subdivision: ROLLING HILLS
HOA & financial
HOA
- Has HOA: No
Other
Other facts
- Ownership: Individual
- Road surface type: Paved
Price history
Price history is unavailable.
Public tax history
| Year | Property taxes | Tax assessment |
|---|---|---|
| 2024 | $4,216 +19.8% | $31,533 +20.6% |
| 2023 | $3,518 +16.7% | $26,139 +14.2% |
| 2022 | $3,016 +1.9% | $22,897 +5.7% |
Find assessor info on the county website
Neighborhood: 67401
Nearby schools
GreatSchools rating
- 7/10Meadowlark Ridge Elementary SchoolGrades: PK-5Distance: 0.4 mi
- 6/10Lakewood Middle SchoolGrades: 6-8Distance: 1.6 mi
- 4/10Salina High CentralGrades: 9-12Distance: 1.4 mi
Schools provided by the listing agent
- Elementary: Meadowlark Ridge
- Middle: Lakewood
- High: Salina Central
Source: SCKMLS. This data may not be complete. We recommend contacting the local school district to confirm school assignments for this home.

