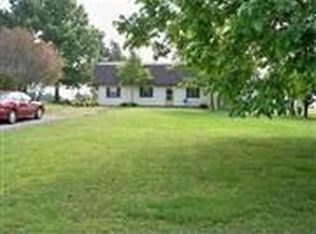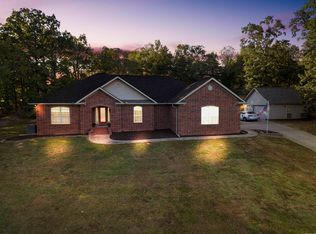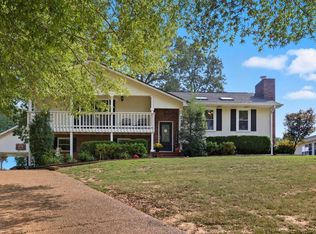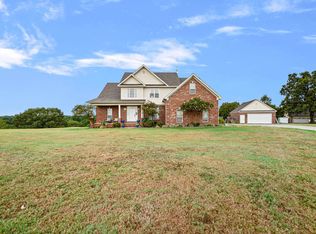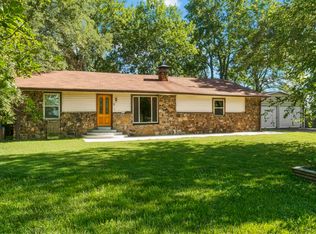Welcome to your dream home where space, comfort, and tranquility meet! This beautifully updated 5-bdrm, 3-bath home sits on a sprawling 3.63-acre lot just outside the city limits—offering the perfect balance of privacy and convenience. Step inside to discover a bright and inviting interior with modern updates throughout, including fresh flooring, contemporary fixtures, and a tastefully remodeled kitchen. The open floor plan provides ample space for both relaxing and entertaining. One of the home’s standout features is the stunning sunroom—bathed in natural light and offering panoramic views of your serene surroundings. It’s the ideal spot for your morning coffee, a cozy afternoon read, or hosting friends and family year-round. This property also includes a secure, built-in safe room, as well as a spacious workshop, perfect for hobbies, projects, or additional storage. Outside, enjoy endless possibilities with plenty of room for gardening, outdoor activities, or simply soaking up the quiet countryside atmosphere. Whether you’re looking to unwind in peace or entertain in style, this property has it all. Don’t miss your chance
Active
$399,000
661 Blue Hole Rd, Beebe, AR 72012
5beds
3,156sqft
Est.:
Single Family Residence
Built in 1974
3.63 Acres Lot
$383,000 Zestimate®
$126/sqft
$-- HOA
What's special
Modern updatesOutdoor activitiesQuiet countryside atmospherePanoramic viewsOpen floor planRoom for gardeningStunning sunroom
- 109 days |
- 488 |
- 38 |
Zillow last checked: 8 hours ago
Listing updated: December 18, 2025 at 04:08pm
Listed by:
Stephanie V Van Winkle 501-827-4246,
RE/MAX Advantage 501-268-1115
Source: CARMLS,MLS#: 25040800
Tour with a local agent
Facts & features
Interior
Bedrooms & bathrooms
- Bedrooms: 5
- Bathrooms: 3
- Full bathrooms: 3
Rooms
- Room types: Great Room, Sun Room
Dining room
- Features: Separate Dining Room
Heating
- Electric
Cooling
- Electric
Appliances
- Included: Built-In Range, Double Oven, Electric Range, Dishwasher, Disposal, Oven
- Laundry: Laundry Room
Features
- 5 Bedrooms Same Level
- Flooring: Carpet, Vinyl, Tile
- Doors: Insulated Doors
- Windows: Insulated Windows
- Has fireplace: Yes
- Fireplace features: Gas Logs Present
Interior area
- Total structure area: 3,156
- Total interior livable area: 3,156 sqft
Video & virtual tour
Property
Parking
- Total spaces: 2
- Parking features: Garage, Two Car, Garage Faces Side
- Has garage: Yes
Features
- Levels: One
- Stories: 1
- Patio & porch: Patio
- Exterior features: Storage, Rain Gutters, Shop
Lot
- Size: 3.63 Acres
- Features: Level
Details
- Parcel number: 00110406000
Construction
Type & style
- Home type: SingleFamily
- Architectural style: Traditional
- Property subtype: Single Family Residence
Materials
- Brick, Metal/Vinyl Siding
- Foundation: Crawl Space
- Roof: Shingle
Condition
- New construction: No
- Year built: 1974
Utilities & green energy
- Electric: Electric-Co-op
- Sewer: Septic Tank
- Water: Public
Green energy
- Energy efficient items: Doors
Community & HOA
Community
- Subdivision: Metes & Bounds
HOA
- Has HOA: No
Location
- Region: Beebe
Financial & listing details
- Price per square foot: $126/sqft
- Tax assessed value: $231,700
- Annual tax amount: $1,886
- Date on market: 10/10/2025
- Listing terms: VA Loan,FHA,Conventional,Cash,USDA Loan
- Road surface type: Paved
Estimated market value
$383,000
$364,000 - $402,000
$2,804/mo
Price history
Price history
| Date | Event | Price |
|---|---|---|
| 10/10/2025 | Listed for sale | $399,000-9.3%$126/sqft |
Source: | ||
| 10/10/2025 | Listing removed | $440,000$139/sqft |
Source: | ||
| 4/23/2025 | Listed for sale | $440,000+11.4%$139/sqft |
Source: | ||
| 3/10/2023 | Listing removed | $395,000$125/sqft |
Source: | ||
| 2/8/2023 | Price change | $395,000-3.7%$125/sqft |
Source: | ||
Public tax history
Public tax history
| Year | Property taxes | Tax assessment |
|---|---|---|
| 2024 | $1,386 -5.1% | $46,340 |
| 2023 | $1,461 +23.7% | $46,340 +75.6% |
| 2022 | $1,182 +69% | $26,390 |
Find assessor info on the county website
BuyAbility℠ payment
Est. payment
$2,227/mo
Principal & interest
$1911
Property taxes
$176
Home insurance
$140
Climate risks
Neighborhood: 72012
Nearby schools
GreatSchools rating
- 6/10Beebe Elementary SchoolGrades: PK-4Distance: 5.3 mi
- 8/10Beebe Junior High SchoolGrades: 7-8Distance: 5.3 mi
- 6/10Beebe High SchoolGrades: 9-12Distance: 5.3 mi
- Loading
- Loading
