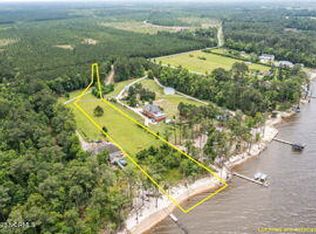Sold for $781,450 on 01/15/25
$781,450
661 Becton Road, Havelock, NC 28532
4beds
2,980sqft
Single Family Residence
Built in 2005
3.12 Acres Lot
$782,400 Zestimate®
$262/sqft
$2,893 Estimated rent
Home value
$782,400
$704,000 - $868,000
$2,893/mo
Zestimate® history
Loading...
Owner options
Explore your selling options
What's special
**Charming Riverfront Retreat in Havelock, NC**
Imagine waking up each day to breathtaking water views and the gentle sound of waves lapping at your own private beach. Welcome to 661 Becton Rd, a picturesque riverfront retreat that invites you to experience a serene coastal lifestyle.
This exquisite home features 4 spacious bedrooms and 3.5 elegant bathrooms with Brazilian hardwood and travertine tile floors throughout offering ample space for family and friends. The open floor plan seamlessly connects the living and dining areas, creating a perfect setting for entertaining or simply enjoying the view. Upstairs, a versatile bonus room awaits, ideal for a home office, game room, or additional guest space.
Step outside to over 3 acres! With no HOA and no city taxes, you'll relish the freedom and privacy of this exceptional location. Plus, you're just minutes away from the vibrant towns of Beaufort and Morehead City, and less than 45 minutes from Coastal Carolina Regional Airport.
This is more than a home; it's a lifestyle. Discover the perfect blend of tranquility and convenience at 661 Becton Rd. Schedule your visit today and start living your waterfront dream!
Zillow last checked: 8 hours ago
Listing updated: January 16, 2025 at 11:41am
Listed by:
Haizara Vazquez Hauser 919-327-0892,
Coldwell Banker Howard Perry and Walston N Raleigh
Bought with:
Tiffany M Moyer, 300234
360 REALTY
Source: Hive MLS,MLS#: 100458873 Originating MLS: Orange Chatham Association of REALTORS
Originating MLS: Orange Chatham Association of REALTORS
Facts & features
Interior
Bedrooms & bathrooms
- Bedrooms: 4
- Bathrooms: 4
- Full bathrooms: 3
- 1/2 bathrooms: 1
Primary bedroom
- Level: Main
- Dimensions: 26 x 17
Bedroom 2
- Level: Main
- Dimensions: 13 x 12
Bedroom 3
- Level: Main
- Dimensions: 13 x 11
Bedroom 4
- Level: Main
- Dimensions: 11 x 11
Bonus room
- Level: Upper
- Dimensions: 24 x 13
Dining room
- Level: Main
- Dimensions: 11 x 13
Kitchen
- Level: Main
- Dimensions: 20 x 13
Laundry
- Level: Main
- Dimensions: 6 x 16
Living room
- Level: Main
- Dimensions: 21 x 22
Heating
- Heat Pump, Electric
Cooling
- Central Air, Heat Pump
Appliances
- Included: Gas Oven, Built-In Microwave, Washer, Refrigerator, Dryer
- Laundry: Laundry Room
Features
- Master Downstairs, Walk-in Closet(s), High Ceilings, Entrance Foyer, Kitchen Island, Ceiling Fan(s), Pantry, Walk-in Shower, Walk-In Closet(s)
- Flooring: Tile, Wood
- Attic: Walk-In
Interior area
- Total structure area: 2,980
- Total interior livable area: 2,980 sqft
Property
Parking
- Total spaces: 2
- Parking features: Attached, Additional Parking
- Has attached garage: Yes
Features
- Levels: One and One Half
- Stories: 2
- Patio & porch: Deck, Porch
- Exterior features: Gas Grill
- Fencing: Chain Link
- Has view: Yes
- View description: Water
- Water view: Water
- Waterfront features: Pier
- Frontage type: River
Lot
- Size: 3.12 Acres
- Dimensions: 113 x 901 x 298 x 315 x 41 x 351 x 285 x 711
- Features: Pier
Details
- Parcel number: 50169 010
- Zoning: R?
- Special conditions: Standard
Construction
Type & style
- Home type: SingleFamily
- Property subtype: Single Family Residence
Materials
- Cedar
- Foundation: Brick/Mortar, Crawl Space
- Roof: Architectural Shingle
Condition
- New construction: No
- Year built: 2005
Utilities & green energy
- Sewer: Septic Tank
- Water: Public
- Utilities for property: Water Available
Community & neighborhood
Security
- Security features: Security System, Smoke Detector(s)
Location
- Region: Havelock
- Subdivision: Not In Subdivision
Other
Other facts
- Listing agreement: Exclusive Right To Sell
- Listing terms: Cash,Conventional,FHA,VA Loan
Price history
| Date | Event | Price |
|---|---|---|
| 1/15/2025 | Sold | $781,450-2.2%$262/sqft |
Source: | ||
| 12/4/2024 | Pending sale | $799,000$268/sqft |
Source: | ||
| 10/16/2024 | Price change | $799,000-6%$268/sqft |
Source: | ||
| 8/2/2024 | Listed for sale | $850,000+84.8%$285/sqft |
Source: | ||
| 11/7/2016 | Sold | $460,000-8%$154/sqft |
Source: Public Record | ||
Public tax history
| Year | Property taxes | Tax assessment |
|---|---|---|
| 2024 | $3,329 | $652,880 |
| 2023 | -- | $652,880 +29.5% |
| 2022 | -- | $504,300 |
Find assessor info on the county website
Neighborhood: 28532
Nearby schools
GreatSchools rating
- 6/10Roger R Bell ElementaryGrades: PK-5Distance: 10.1 mi
- 3/10Havelock MiddleGrades: 6-8Distance: 11.2 mi
- 5/10Havelock HighGrades: 9-12Distance: 10.8 mi
Schools provided by the listing agent
- Elementary: Roger Bell
- Middle: Havelock
- High: Havelock
Source: Hive MLS. This data may not be complete. We recommend contacting the local school district to confirm school assignments for this home.

Get pre-qualified for a loan
At Zillow Home Loans, we can pre-qualify you in as little as 5 minutes with no impact to your credit score.An equal housing lender. NMLS #10287.
Sell for more on Zillow
Get a free Zillow Showcase℠ listing and you could sell for .
$782,400
2% more+ $15,648
With Zillow Showcase(estimated)
$798,048