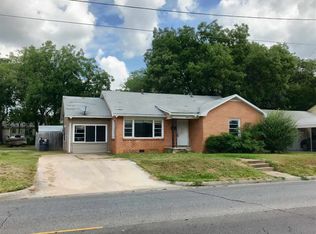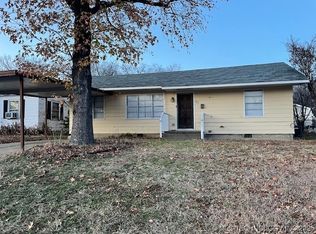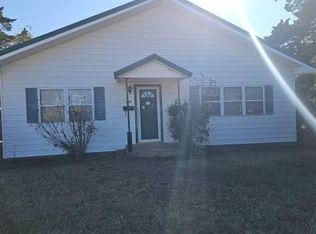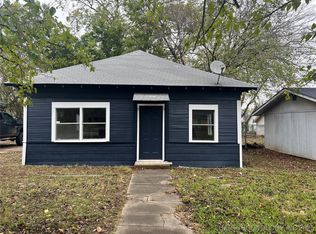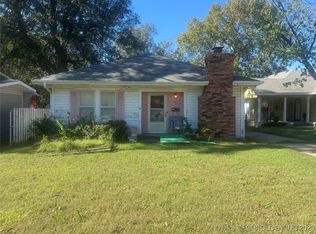This delightful cottage is packed with timeless details. Updated full bath, large open living area, unique glass front , builtin cabinets and arched doorway are just a few of the highlights of this house. The laundry area and half bath are conveniently located in the heated and cooled connected garage. Out the back door is a nice size covered patio and fenced backyard. This is a Charmer-make an appointment today! Property is being conveyed "AS IS".
For sale
$136,900
661 12th Ave NW, Ardmore, OK 73401
2beds
1,278sqft
Est.:
Single Family Residence
Built in 1960
7,318.08 Square Feet Lot
$-- Zestimate®
$107/sqft
$-- HOA
What's special
Fenced backyardTimeless detailsUnique glass frontArched doorwayBuiltin cabinetsNice size covered patio
- 1 day |
- 118 |
- 2 |
Zillow last checked: 8 hours ago
Listing updated: December 15, 2025 at 08:36am
Listed by:
Virginia S. Turn 580-504-2887,
Claudia & Carolyn Realty Group
Source: MLS Technology, Inc.,MLS#: 2549735 Originating MLS: MLS Technology
Originating MLS: MLS Technology
Tour with a local agent
Facts & features
Interior
Bedrooms & bathrooms
- Bedrooms: 2
- Bathrooms: 2
- Full bathrooms: 1
- 1/2 bathrooms: 1
Heating
- Central, Electric
Cooling
- Central Air
Appliances
- Included: Dryer, Gas Water Heater, Oven, Range, Refrigerator, Stove, Washer
- Laundry: Washer Hookup, Electric Dryer Hookup
Features
- Ceramic Counters, High Speed Internet, Cable TV, Gas Range Connection, Gas Oven Connection
- Flooring: Carpet, Laminate
- Windows: Aluminum Frames
- Basement: None
- Has fireplace: No
Interior area
- Total structure area: 1,278
- Total interior livable area: 1,278 sqft
Property
Parking
- Total spaces: 1
- Parking features: Attached, Carport, Garage
- Attached garage spaces: 1
- Has carport: Yes
Features
- Levels: One
- Stories: 1
- Patio & porch: Covered, Patio
- Exterior features: Concrete Driveway, None
- Pool features: None
- Fencing: Chain Link
Lot
- Size: 7,318.08 Square Feet
- Features: None
Details
- Additional structures: None
- Parcel number: 100000344
Construction
Type & style
- Home type: SingleFamily
- Architectural style: Cottage
- Property subtype: Single Family Residence
Materials
- Brick Veneer, Wood Frame
- Foundation: Slab
- Roof: Metal
Condition
- Year built: 1960
Utilities & green energy
- Sewer: Public Sewer
- Water: Public
- Utilities for property: Cable Available, Electricity Available, Natural Gas Available, Phone Available, Water Available
Community & HOA
Community
- Security: No Safety Shelter
- Subdivision: Ardmore City
HOA
- Has HOA: No
- Amenities included: None
- Services included: None
Location
- Region: Ardmore
Financial & listing details
- Price per square foot: $107/sqft
- Tax assessed value: $135,000
- Annual tax amount: $1,516
- Date on market: 12/14/2025
- Cumulative days on market: 155 days
- Listing terms: Conventional,FHA,VA Loan
Estimated market value
Not available
Estimated sales range
Not available
Not available
Price history
Price history
| Date | Event | Price |
|---|---|---|
| 12/15/2025 | Listed for sale | $136,900-1.5%$107/sqft |
Source: | ||
| 10/27/2025 | Listing removed | $139,000$109/sqft |
Source: | ||
| 6/23/2025 | Price change | $139,000-13.1%$109/sqft |
Source: | ||
| 5/26/2025 | Listed for sale | $160,000+18.5%$125/sqft |
Source: | ||
| 5/3/2023 | Sold | $135,000+4.7%$106/sqft |
Source: | ||
Public tax history
Public tax history
| Year | Property taxes | Tax assessment |
|---|---|---|
| 2024 | $1,517 +72.3% | $16,200 +63.5% |
| 2023 | $880 +6.8% | $9,910 +3% |
| 2022 | $824 -2.1% | $9,621 +3% |
Find assessor info on the county website
BuyAbility℠ payment
Est. payment
$667/mo
Principal & interest
$531
Property taxes
$88
Home insurance
$48
Climate risks
Neighborhood: 73401
Nearby schools
GreatSchools rating
- 4/10Charles Evans Elementary SchoolGrades: 1-5Distance: 0.7 mi
- 3/10Ardmore Middle SchoolGrades: 7-8Distance: 1.3 mi
- 3/10Ardmore High SchoolGrades: 9-12Distance: 1.3 mi
Schools provided by the listing agent
- Elementary: Charles Evans
- Middle: Ardmore
- High: Ardmore
- District: Ardmore - Sch Dist (AD2)
Source: MLS Technology, Inc.. This data may not be complete. We recommend contacting the local school district to confirm school assignments for this home.
- Loading
- Loading
