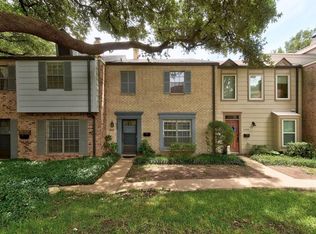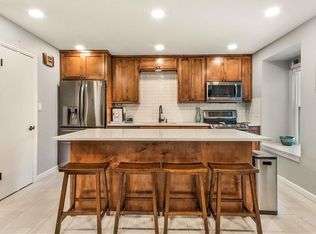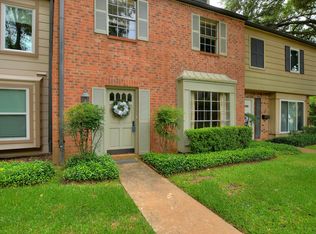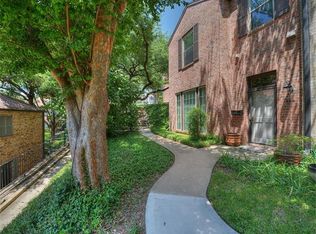Welcome to 6609 Valleyside Drive, a two-story townhome in the sought-after Northwest Hills neighborhood. Recently painted and thoughtfully maintained, this spacious 3-bedroom, 2.5-bathroom home offers 1,920 square feet of comfortable living. Step inside to find a warm, inviting interior featuring a cozy fireplace that adds ambiance to the main living area perfect for both relaxing evenings and entertaining guests. The open layout provides plenty of space to unwind, while large windows bring in natural light and views of the surrounding greenery. Enjoy access to community amenities including two tennis courts, a clubhouse, and sparkling pools. The neighborhood is shaded by mature trees and surrounded by lush vegetation, creating a tranquil retreat in the heart of the city. Conveniently located near shopping centers, dining options, banks, parks, the library, and the post office daily errands and recreation are just minutes away. You're only a 6-minute walk to H-E-B, a 10-minute drive to The Domain, Q2 Stadium, and UT, 12 minutes to Downtown Austin, and 23 minutes to the airport. Prefer not to drive? UT shuttles and Capital Metro stops are steps from your front door. Additional features include a two-car garage with two large utility/storage closets in addition to being a corner unit. Plus, you're surrounded by a variety of additional grocery stores including Whole Foods, Trader Joe's, Costco, Sam's Club, and Sprouts. This townhome offers the perfect balance of comfort, convenience, and community schedule a showing today! Owner Pays HOA fees One time fee for FOB Access 12 Month Term Tenant to change air filters every 3 months
This property is off market, which means it's not currently listed for sale or rent on Zillow. This may be different from what's available on other websites or public sources.



