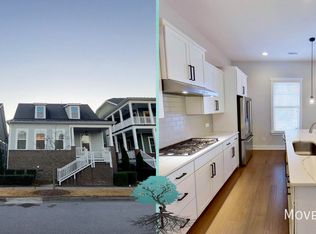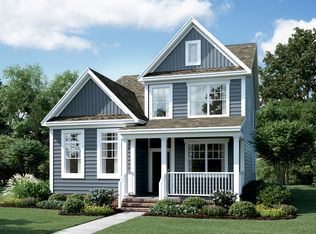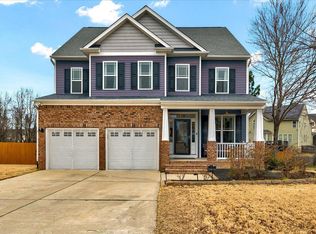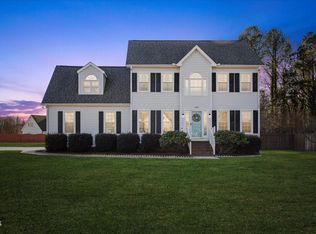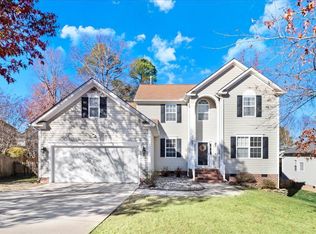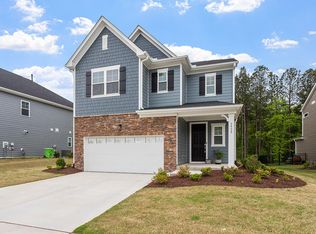Resort-style living with no yard maintenance (maintained by HOA) AND tons of square footage! Can you imagine a morning cup of coffee on this porch? How about the memories made or the laughs and the important conversations that can be had in the light, bright, and spacious living room and kitchen? Would you swim or play in the community pool or peruse the community garden? Perhaps a quick workout in the neighborhood gym? This home features an open concept floor plan with an enormous kitchen island, spacious living room perfect for entertaining, lots of light with many windows, gourmet kitchen, fireplace and much more. This floor plan is functional and provides an ample amount of space and options to fit many needs. The floor plan affords a separate teen or in law suite The entry way is warm and inviting this home is stunning! Many great neighborhood amenities and more all situated in a convenient location near 540. Don't miss this one!
Pending
$569,900
6609 Truxton Ln, Raleigh, NC 27616
5beds
3,600sqft
Est.:
Single Family Residence, Residential
Built in 2018
4,791.6 Square Feet Lot
$558,800 Zestimate®
$158/sqft
$114/mo HOA
What's special
- 166 days |
- 122 |
- 5 |
Zillow last checked: 8 hours ago
Listing updated: January 10, 2026 at 10:43am
Listed by:
Jennifer Lavrack 919-427-8574,
Lavrack Properties, Inc.
Source: Doorify MLS,MLS#: 10115665
Facts & features
Interior
Bedrooms & bathrooms
- Bedrooms: 5
- Bathrooms: 4
- Full bathrooms: 4
Heating
- Central
Cooling
- Central Air
Appliances
- Included: Cooktop, Dishwasher, Microwave, Range Hood, Oven
- Laundry: Laundry Room, Upper Level
Features
- Bathtub/Shower Combination, Built-in Features, Ceiling Fan(s), Eat-in Kitchen, Entrance Foyer, Granite Counters, Kitchen Island, Pantry, Smooth Ceilings
- Flooring: Carpet, Tile, See Remarks
- Basement: Crawl Space
- Number of fireplaces: 1
- Fireplace features: Gas, Living Room
Interior area
- Total structure area: 3,600
- Total interior livable area: 3,600 sqft
- Finished area above ground: 3,600
- Finished area below ground: 0
Property
Parking
- Parking features: Garage
- Attached garage spaces: 2
Features
- Levels: Two
- Stories: 2
- Patio & porch: Covered, Front Porch, Porch, Screened, Side Porch
- Pool features: Community
- Has view: Yes
Lot
- Size: 4,791.6 Square Feet
- Features: Landscaped
Details
- Parcel number: 1736785995
- Special conditions: Standard
Construction
Type & style
- Home type: SingleFamily
- Architectural style: Traditional, Transitional
- Property subtype: Single Family Residence, Residential
Materials
- Brick, Fiber Cement
- Foundation: Other
- Roof: Shingle
Condition
- New construction: No
- Year built: 2018
- Major remodel year: 2018
Utilities & green energy
- Sewer: Public Sewer
- Water: Public
- Utilities for property: Cable Available, Electricity Connected, Natural Gas Connected, Sewer Connected, Water Connected
Community & HOA
Community
- Features: Clubhouse, Fitness Center, Pool
- Subdivision: 5401 North
HOA
- Has HOA: Yes
- Amenities included: Clubhouse, Fitness Center, Maintenance Grounds, Playground, Pool
- Services included: Storm Water Maintenance
- HOA fee: $114 monthly
Location
- Region: Raleigh
Financial & listing details
- Price per square foot: $158/sqft
- Tax assessed value: $585,484
- Annual tax amount: $5,127
- Date on market: 8/14/2025
- Road surface type: Alley Paved, Asphalt, Paved
Estimated market value
$558,800
$531,000 - $587,000
$3,006/mo
Price history
Price history
| Date | Event | Price |
|---|---|---|
| 10/9/2025 | Pending sale | $569,900$158/sqft |
Source: | ||
| 9/6/2025 | Price change | $569,900-0.9%$158/sqft |
Source: | ||
| 8/14/2025 | Listed for sale | $575,000-0.9%$160/sqft |
Source: | ||
| 8/1/2025 | Listing removed | $580,000$161/sqft |
Source: | ||
| 7/8/2025 | Price change | $580,000-2.5%$161/sqft |
Source: | ||
Public tax history
Public tax history
| Year | Property taxes | Tax assessment |
|---|---|---|
| 2025 | $5,126 +0.4% | $585,484 |
| 2024 | $5,105 +2.9% | $585,484 +29.2% |
| 2023 | $4,961 +7.6% | $453,275 |
Find assessor info on the county website
BuyAbility℠ payment
Est. payment
$3,330/mo
Principal & interest
$2694
Property taxes
$323
Other costs
$313
Climate risks
Neighborhood: 27616
Nearby schools
GreatSchools rating
- 4/10River Bend ElementaryGrades: PK-5Distance: 0.2 mi
- 2/10River Bend MiddleGrades: 6-8Distance: 0.2 mi
- 6/10Rolesville High SchoolGrades: 9-12Distance: 6.1 mi
Schools provided by the listing agent
- Elementary: Wake - River Bend
- Middle: Wake - River Bend
- High: Wake - Rolesville
Source: Doorify MLS. This data may not be complete. We recommend contacting the local school district to confirm school assignments for this home.
- Loading
