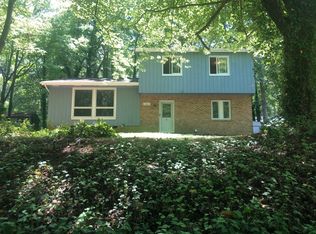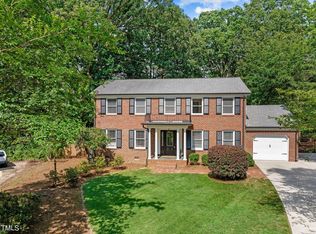Charming home on a private street. Kitchen with island flows into family & dining rooms with new wood floors. Huge picture window lets in light & view of woods. Refinished wood flooring in all three 2nd floor bedrooms. Updated bathrooms. New windows and roof in 2018. Large finished bonus room with outdoor entrance. The 2-car garage has a second level with 355 sq ft that can be used as a workshop etc. Screened in porch & fenced in backyard. Sidewalks connect for 5 min walk to the Shops at Falls Village.
This property is off market, which means it's not currently listed for sale or rent on Zillow. This may be different from what's available on other websites or public sources.


