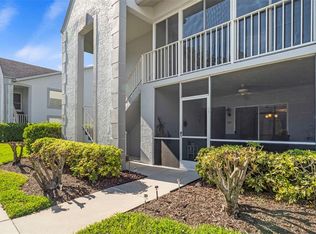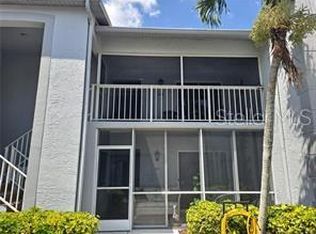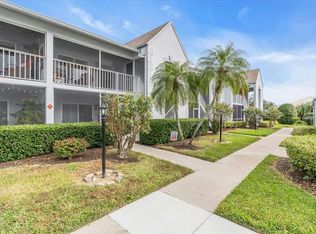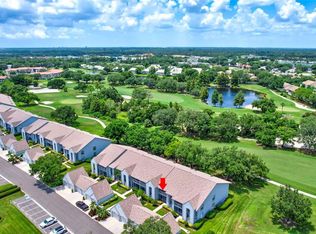Sold for $337,000 on 04/07/23
$337,000
6609 Stone River Rd APT 101, Bradenton, FL 34203
2beds
1,345sqft
Condominium
Built in 1991
-- sqft lot
$260,600 Zestimate®
$251/sqft
$2,405 Estimated rent
Home value
$260,600
$237,000 - $284,000
$2,405/mo
Zestimate® history
Loading...
Owner options
Explore your selling options
What's special
Finally, the condo you've been waiting for with all the bells and whistles is here. Location! Location! Location! Water views from every room, guest bedroom, master bedroom, and Den as well as the phenomenal expansive views from the back enclosed lanai overlooking the 6th green at Tara Golf & C.C. Bright, light and spacious, this spectacular 1st floor, end unit, has been meticulously maintained and tastefully decorated. Condo has been totally updated and offers 2 bedrooms, DEN with a window, 2 bath, and a one car garage. Spacious living throughout with granite countertops, upscale laminate flooring throughout, A/C new 2022 as well as the refrigerator and dishwasher. All windows & 3 panel sliders on the back lanai have all been replaced. Built-in desk and cabinetry in the DEN. This unit offers a screen enclosed lanai at the front entrance and a glass/screen enclosed back lanai overlooking the pond and golf course to enjoy the spectacular sunsets. Both lanai's have also been updated with new flooring. Large working kitchen boast of solid wood cabinetry, granite counter tops, newer appliances, ample storage and so much more. This beautiful condo is being sold turnkey furnished. Great room has a built-in wine bar. Master bedroom en-suite offers two walk-in closets and updated master bathroom. Newly painted. This property has a Class "A" equity membership which conveys with all the amenities including a championship 18 hole golf course, heated lap pool with a concession stand to enjoy after a day swimming or working out at the state of the art exercise facility, hot tub/sauna, Har-Tru tennis courts, Bocce ball, Pickle ball, Clubhouse with fine dining and grill room, driving range, putting green, pro-shop and so much more. Mandatory membership fees are $442.57 mth which includes the green fees and $60 mth food minimum at the Clubhouse. A One Time Capital Contribution fee of $5,000 is payable at closing. There is an annual fee of $1000.39 to Tara Master Association which includes Comcast Cable TV with voice activated remotes, expansive channels, music and high speed internet for the year. Total maintenance free living for $1156 quarterly. Tara is a bundle community with an amazing social membership. You can buy a home anywhere but you can't buy a lifestyle and that's what Tara offers. Centrally located with easy access to I-75, shopping, dining, 10 minutes to the UTC Mall, Sarasota/Bradenton International Airport, Ringling Museum, St Armand circle and some of the most beautiful beaches Southwestern Florida has to offer including Siesta Key Beach which has been voted #1 many times. Come enjoy the Florida Country Club living at Tara Golf & C.C. Room Feature: Linen Closet In Bath (Primary Bedroom).
Zillow last checked: 8 hours ago
Listing updated: April 29, 2024 at 03:32pm
Listing Provided by:
Donna Rogers 941-400-7700,
COLDWELL BANKER REALTY 941-907-1033
Bought with:
Matthew Hamblin
MEDWAY REALTY
Source: Stellar MLS,MLS#: A4552577 Originating MLS: Sarasota - Manatee
Originating MLS: Sarasota - Manatee

Facts & features
Interior
Bedrooms & bathrooms
- Bedrooms: 2
- Bathrooms: 2
- Full bathrooms: 2
Primary bedroom
- Features: Ceiling Fan(s), En Suite Bathroom, Granite Counters, Shower No Tub, Tall Countertops, Walk-In Closet(s)
- Level: First
- Dimensions: 16x12
Bedroom 2
- Features: Ceiling Fan(s)
- Level: First
- Dimensions: 11x12
Bathroom 2
- Features: Granite Counters, Tub With Shower
- Level: First
Balcony porch lanai
- Features: Ceiling Fan(s)
- Level: First
- Dimensions: 14x8
Den
- Features: Built-In Shelving, Ceiling Fan(s), Built-in Features, Granite Counters
- Level: First
- Dimensions: 12x11
Dining room
- Level: First
- Dimensions: 12x10
Great room
- Features: Ceiling Fan(s)
- Level: First
- Dimensions: 25x14
Kitchen
- Features: Breakfast Bar, Ceiling Fan(s), Pantry, Granite Counters
- Level: First
- Dimensions: 19x10
Heating
- Central
Cooling
- Central Air
Appliances
- Included: Dishwasher, Disposal, Dryer, Electric Water Heater, Exhaust Fan, Microwave, Range, Refrigerator, Washer
- Laundry: Inside, Laundry Closet
Features
- Ceiling Fan(s), Eating Space In Kitchen, Living Room/Dining Room Combo, Primary Bedroom Main Floor, Open Floorplan, Solid Wood Cabinets, Split Bedroom, Stone Counters, Thermostat, Walk-In Closet(s)
- Flooring: Carpet, Laminate, Tile
- Doors: Sliding Doors
- Windows: Blinds, Storm Window(s), Window Treatments
- Has fireplace: No
- Common walls with other units/homes: Corner Unit,End Unit
Interior area
- Total structure area: 1,489
- Total interior livable area: 1,345 sqft
Property
Parking
- Total spaces: 1
- Parking features: Garage Door Opener, Ground Level, Guest, Open
- Attached garage spaces: 1
- Has uncovered spaces: Yes
- Details: Garage Dimensions: 15X20
Features
- Levels: One
- Stories: 1
- Patio & porch: Covered, Enclosed, Front Porch, Patio, Rear Porch, Screened
- Exterior features: Irrigation System
- Pool features: Heated, In Ground, Lap
- Has spa: Yes
- Spa features: In Ground
- Has view: Yes
- View description: Golf Course, Water
- Water view: Water
Lot
- Size: 5.90 Acres
- Features: Corner Lot, Landscaped, On Golf Course
- Residential vegetation: Mature Landscaping, Trees/Landscaped
Details
- Parcel number: 1731507503
- Zoning: PDR/WPE/
- Special conditions: None
Construction
Type & style
- Home type: Condo
- Property subtype: Condominium
- Attached to another structure: Yes
Materials
- Block, Stucco
- Foundation: Slab
- Roof: Shingle
Condition
- New construction: No
- Year built: 1991
Utilities & green energy
- Sewer: Public Sewer
- Water: Public
- Utilities for property: Cable Connected, Electricity Connected, Public, Sewer Connected
Community & neighborhood
Security
- Security features: Smoke Detector(s)
Community
- Community features: Association Recreation - Owned, Buyer Approval Required, Clubhouse, Deed Restrictions, Fitness Center, Golf Carts OK, Golf, Pool, Restaurant, Sidewalks
Location
- Region: Bradenton
- Subdivision: TARA VERANDAS
HOA & financial
HOA
- Has HOA: No
- HOA fee: $971 monthly
- Amenities included: Clubhouse, Fence Restrictions, Fitness Center, Golf Course, Maintenance, Pickleball Court(s), Pool, Recreation Facilities, Spa/Hot Tub, Tennis Court(s), Vehicle Restrictions
- Services included: Community Pool, Reserve Fund, Fidelity Bond, Maintenance Structure, Maintenance Grounds, Pool Maintenance, Recreational Facilities
- Second association name: TARA MASTER ASSOCIATION
- Second association phone: 941-348-2912
Other fees
- Pet fee: $0 monthly
Other financial information
- Total actual rent: 0
Other
Other facts
- Listing terms: Cash,Conventional
- Ownership: Condominium
- Road surface type: Paved
Price history
| Date | Event | Price |
|---|---|---|
| 4/7/2023 | Sold | $337,000-0.6%$251/sqft |
Source: | ||
| 1/1/2023 | Pending sale | $339,000$252/sqft |
Source: | ||
| 11/17/2022 | Listed for sale | $339,000$252/sqft |
Source: | ||
Public tax history
| Year | Property taxes | Tax assessment |
|---|---|---|
| 2024 | $4,087 +37.7% | $280,500 +73% |
| 2023 | $2,968 +27.1% | $162,140 +10% |
| 2022 | $2,336 +8.5% | $147,400 +10% |
Find assessor info on the county website
Neighborhood: 34203
Nearby schools
GreatSchools rating
- 8/10Tara Elementary SchoolGrades: PK-5Distance: 0.7 mi
- 4/10Braden River Middle SchoolGrades: 6-8Distance: 2.6 mi
- 4/10Braden River High SchoolGrades: 9-12Distance: 0.7 mi
Schools provided by the listing agent
- Elementary: Tara Elementary
- Middle: Braden River Middle
- High: Braden River High
Source: Stellar MLS. This data may not be complete. We recommend contacting the local school district to confirm school assignments for this home.
Get a cash offer in 3 minutes
Find out how much your home could sell for in as little as 3 minutes with a no-obligation cash offer.
Estimated market value
$260,600
Get a cash offer in 3 minutes
Find out how much your home could sell for in as little as 3 minutes with a no-obligation cash offer.
Estimated market value
$260,600



