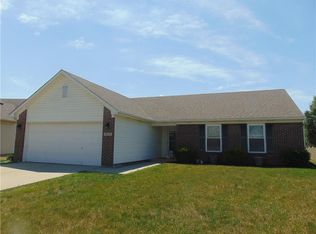Sold
$245,000
6609 Southern Ridge Dr, Indianapolis, IN 46237
4beds
1,624sqft
Residential, Single Family Residence
Built in 2001
7,840.8 Square Feet Lot
$252,300 Zestimate®
$151/sqft
$1,802 Estimated rent
Home value
$252,300
$230,000 - $278,000
$1,802/mo
Zestimate® history
Loading...
Owner options
Explore your selling options
What's special
Gorgeous Ranch with Lake View! This 4 BDRM/2 bath Ranch with 2 car garage, offers beautiful engineered hardwood floors. Large open concept of the Great Room and Dining Room. Lovely fireplace and cathedral ceilings make a cozy inviting atmosphere. Kitchen well equipped and has bar seating. Master Bed Room with walk-in closet and an en-suite bathroom that offers double sink vanity and a garden tub. Enjoy a large back yard just off the lake. This home is located in the great community of Southern Ridge in Franklin Township and close to everything you could need. Schedule your private showing today. Don't miss out on this beautiful home.
Zillow last checked: 8 hours ago
Listing updated: January 08, 2025 at 08:13pm
Listing Provided by:
Sheila Wright 317-360-2411,
Brookshire Realty
Bought with:
David Bartili
Wemy Realtor
Source: MIBOR as distributed by MLS GRID,MLS#: 22008017
Facts & features
Interior
Bedrooms & bathrooms
- Bedrooms: 4
- Bathrooms: 2
- Full bathrooms: 2
- Main level bathrooms: 2
- Main level bedrooms: 4
Primary bedroom
- Features: Luxury Vinyl Plank
- Level: Main
- Area: 195 Square Feet
- Dimensions: 15 x 13
Bedroom 2
- Features: Luxury Vinyl Plank
- Level: Main
- Area: 132 Square Feet
- Dimensions: 12 x 11
Bedroom 3
- Features: Luxury Vinyl Plank
- Level: Main
- Area: 108 Square Feet
- Dimensions: 12 x 9
Bedroom 4
- Features: Luxury Vinyl Plank
- Level: Main
- Area: 121 Square Feet
- Dimensions: 11 x 11
Dining room
- Features: Luxury Vinyl Plank
- Level: Main
- Area: 99 Square Feet
- Dimensions: 11 x 9
Kitchen
- Features: Luxury Vinyl Plank
- Level: Main
- Area: 120 Square Feet
- Dimensions: 12 x 10
Living room
- Features: Luxury Vinyl Plank
- Level: Main
- Area: 247 Square Feet
- Dimensions: 19 x 13
Heating
- Has Heating (Unspecified Type)
Cooling
- Has cooling: Yes
Appliances
- Included: Dishwasher, Electric Water Heater, MicroHood, Electric Oven, Refrigerator
- Laundry: Laundry Closet
Features
- Attic Access, Breakfast Bar, Vaulted Ceiling(s), Walk-In Closet(s)
- Windows: Skylight(s), Windows Vinyl
- Has basement: No
- Attic: Access Only
- Number of fireplaces: 1
- Fireplace features: Gas Starter
Interior area
- Total structure area: 1,624
- Total interior livable area: 1,624 sqft
Property
Parking
- Total spaces: 2
- Parking features: Attached
- Attached garage spaces: 2
Features
- Levels: One
- Stories: 1
- Has view: Yes
- View description: Water
- Has water view: Yes
- Water view: Water
Lot
- Size: 7,840 sqft
- Features: Sidewalks
Details
- Parcel number: 491523116023000300
- Special conditions: None,Sales Disclosure On File
- Horse amenities: None
Construction
Type & style
- Home type: SingleFamily
- Architectural style: Ranch
- Property subtype: Residential, Single Family Residence
Materials
- Vinyl With Brick
- Foundation: Slab
Condition
- New construction: No
- Year built: 2001
Utilities & green energy
- Water: Municipal/City
Community & neighborhood
Location
- Region: Indianapolis
- Subdivision: Southern Ridge
HOA & financial
HOA
- Has HOA: Yes
- HOA fee: $340 annually
Price history
| Date | Event | Price |
|---|---|---|
| 12/30/2024 | Sold | $245,000-2%$151/sqft |
Source: | ||
| 12/13/2024 | Pending sale | $249,900$154/sqft |
Source: | ||
| 12/10/2024 | Price change | $249,900-5.7%$154/sqft |
Source: | ||
| 12/1/2024 | Price change | $265,000-1.8%$163/sqft |
Source: | ||
| 11/9/2024 | Price change | $269,900-3.6%$166/sqft |
Source: | ||
Public tax history
| Year | Property taxes | Tax assessment |
|---|---|---|
| 2024 | $2,103 0% | $243,000 +15.6% |
| 2023 | $2,104 +14.8% | $210,200 |
| 2022 | $1,833 +8.8% | $210,200 +14.8% |
Find assessor info on the county website
Neighborhood: South Franklin
Nearby schools
GreatSchools rating
- 7/10Mary Adams Elementary SchoolGrades: K-3Distance: 0.9 mi
- 7/10Franklin Central Junior HighGrades: 7-8Distance: 4.2 mi
- 9/10Franklin Central High SchoolGrades: 9-12Distance: 2.8 mi
Schools provided by the listing agent
- High: Franklin Central High School
Source: MIBOR as distributed by MLS GRID. This data may not be complete. We recommend contacting the local school district to confirm school assignments for this home.
Get a cash offer in 3 minutes
Find out how much your home could sell for in as little as 3 minutes with a no-obligation cash offer.
Estimated market value
$252,300
