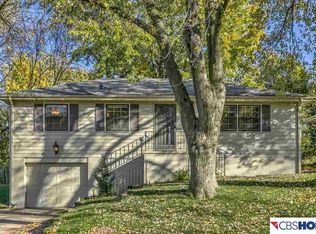Sold for $229,000
$229,000
6609 S 83rd Ave, Ralston, NE 68127
3beds
1,680sqft
Single Family Residence
Built in 1967
6,534 Square Feet Lot
$230,500 Zestimate®
$136/sqft
$1,629 Estimated rent
Home value
$230,500
$214,000 - $249,000
$1,629/mo
Zestimate® history
Loading...
Owner options
Explore your selling options
What's special
Fantastic opportunity to buy into Wildewood! Charming vintage luxuries await like a Frigidaire drop in oven / range, wood floors throughout, unique built-ins, spindles & storage spaces. Fully fenced yard, close to shopping, dining and interstate. The 2 car wide driveway accommodates all the drivers in your home and the oversized garage will fit your ride and your toys. Basement offers more living space and a laundry room with sink! Don't miss your chance to make this house your home!
Zillow last checked: 8 hours ago
Listing updated: February 22, 2025 at 03:16pm
Listed by:
Annali Leach 402-714-5715,
BHHS Ambassador Real Estate
Bought with:
Mallory Young, 20240223
BHHS Ambassador Real Estate
Source: GPRMLS,MLS#: 22423698
Facts & features
Interior
Bedrooms & bathrooms
- Bedrooms: 3
- Bathrooms: 1
- Full bathrooms: 1
- 1/4 bathrooms: 1
- Main level bathrooms: 1
Primary bedroom
- Features: Wood Floor
- Level: Main
Bedroom 2
- Features: Wood Floor
- Level: Main
Bedroom 3
- Features: Wood Floor
- Level: Main
Family room
- Features: Wall/Wall Carpeting
- Level: Basement
Kitchen
- Features: Vinyl Floor
- Level: Main
Living room
- Features: Wood Floor
- Level: Main
Basement
- Area: 1008
Heating
- Natural Gas, Forced Air
Cooling
- Central Air
Appliances
- Included: Range, Refrigerator, Dishwasher, Disposal, Microwave
Features
- Ceiling Fan(s), Pantry
- Flooring: Wood, Vinyl, Carpet, Concrete
- Windows: LL Daylight Windows
- Basement: Daylight,Walk-Out Access,Full,Partially Finished
- Has fireplace: No
Interior area
- Total structure area: 1,680
- Total interior livable area: 1,680 sqft
- Finished area above ground: 1,008
- Finished area below ground: 672
Property
Parking
- Total spaces: 1
- Parking features: Attached, Built-In, Garage, Extra Parking Slab, Garage Door Opener
- Attached garage spaces: 1
- Has uncovered spaces: Yes
Features
- Patio & porch: Porch, Patio
- Exterior features: Separate Entrance
- Fencing: Chain Link,Wood,Full
Lot
- Size: 6,534 sqft
- Dimensions: 110 x 60
- Features: Up to 1/4 Acre., City Lot, Subdivided, Public Sidewalk, Curb and Gutter, Sloped, Wooded
Details
- Parcel number: 2537720926
Construction
Type & style
- Home type: SingleFamily
- Architectural style: Raised Ranch
- Property subtype: Single Family Residence
Materials
- Vinyl Siding
- Foundation: Block
- Roof: Composition
Condition
- Not New and NOT a Model
- New construction: No
- Year built: 1967
Utilities & green energy
- Sewer: Public Sewer
- Water: Public
- Utilities for property: Cable Available, Electricity Available, Natural Gas Available, Water Available, Sewer Available
Community & neighborhood
Location
- Region: Ralston
- Subdivision: Wildewood
Other
Other facts
- Listing terms: VA Loan,FHA,Conventional,Cash
- Ownership: Fee Simple
Price history
| Date | Event | Price |
|---|---|---|
| 2/7/2025 | Sold | $229,000$136/sqft |
Source: | ||
| 10/31/2024 | Pending sale | $229,000$136/sqft |
Source: | ||
| 10/11/2024 | Price change | $229,000-2.6%$136/sqft |
Source: | ||
| 9/26/2024 | Price change | $235,000-4.1%$140/sqft |
Source: | ||
| 9/13/2024 | Listed for sale | $245,000+40%$146/sqft |
Source: | ||
Public tax history
| Year | Property taxes | Tax assessment |
|---|---|---|
| 2025 | -- | $189,800 +10.2% |
| 2024 | $3,195 -13.5% | $172,200 |
| 2023 | $3,695 +10.9% | $172,200 +19.8% |
Find assessor info on the county website
Neighborhood: 68127
Nearby schools
GreatSchools rating
- 7/10Wildewood Elementary SchoolGrades: PK-6Distance: 0.2 mi
- 4/10Ralston Middle SchoolGrades: 7-8Distance: 1 mi
- 1/10Ralston High SchoolGrades: 9-12Distance: 0.6 mi
Schools provided by the listing agent
- Elementary: Wildewood
- Middle: Ralston
- High: Ralston
- District: Ralston
Source: GPRMLS. This data may not be complete. We recommend contacting the local school district to confirm school assignments for this home.
Get pre-qualified for a loan
At Zillow Home Loans, we can pre-qualify you in as little as 5 minutes with no impact to your credit score.An equal housing lender. NMLS #10287.
Sell for more on Zillow
Get a Zillow Showcase℠ listing at no additional cost and you could sell for .
$230,500
2% more+$4,610
With Zillow Showcase(estimated)$235,110
