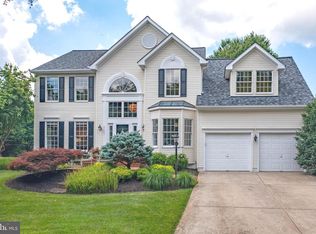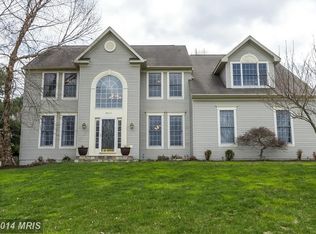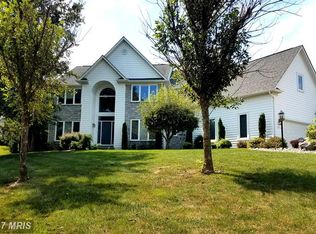Sold for $1,150,000 on 04/05/24
$1,150,000
6609 Rising Waves Way, Columbia, MD 21044
5beds
4,184sqft
Single Family Residence
Built in 1997
0.4 Acres Lot
$1,216,400 Zestimate®
$275/sqft
$4,283 Estimated rent
Home value
$1,216,400
$1.16M - $1.28M
$4,283/mo
Zestimate® history
Loading...
Owner options
Explore your selling options
What's special
This amazing home in the Village of River Hill brings you everything you could ask for. Situated on a 1/3 acre lot with many updates and upgrades such as hardwood flooring, recessed lighting, high ceilings, and more. After walking on the stone walkway and onto the front porch you well step into an open entry foyer with two story ceilings. The expansive living room and dining rooms offer you hardwood flooring and crown and chair moldings. There is a spacious first floor office also with hardwood flooring, a closet, and plenty of sunlight. A gourmet kitchen with hardwood flooring, granite counters, walk-in pantry, stainless steel appliances, gas cooktop, breakfast bar, and separate breakfast room will meet all your cooking and entertaining needs. French doors off the kitchen will lead you to an expansive deck and a level fenced in yard. The kitchen also leads you to a screened porch overlooking wooded views. Just off the kitchen, you will have a grand family room with a gas fireplace, stone wall with mantle, and plenty of windows and sunlight.A large first floor laundry/mud room with entry nook and half bath complete the first floor of this home. The grand primary bedroom suite has a cathedral ceiling, two walk in closets, sitting room and an en-suite luxury primary bath. Your primary bath will bring to you two separate vanities, a large soaking tub, and a separate shower with upgraded tile. The primary bedroom also has a sitting room that can be a second floor 5th bedroom, or an additional room for you on the second level. Bedrooms #2, 3, & 4, are roomy each with their own closets, and some with built-in cabinetry. The finished walk-out lower level offers an expansive recreation room, two additional finished room for an office, den, craft room, gym. A full bath and two separate large storage rooms make the lower level perfect for all your needs.A level fenced backyard with wooded views and two car garage complete this home. Neutral decor and ready to move into. Don't miss previewing this home to experience of all it's features and upgrades. Turn key and ready to move into!
Zillow last checked: 8 hours ago
Listing updated: September 30, 2024 at 08:00pm
Listed by:
Angela Rom 410-707-8178,
Cummings & Co. Realtors
Bought with:
Michele Braun, 633695
Keller Williams Flagship
Source: Bright MLS,MLS#: MDHW2037566
Facts & features
Interior
Bedrooms & bathrooms
- Bedrooms: 5
- Bathrooms: 4
- Full bathrooms: 3
- 1/2 bathrooms: 1
- Main level bathrooms: 1
Basement
- Area: 1724
Heating
- Forced Air, Natural Gas
Cooling
- Ceiling Fan(s), Electric
Appliances
- Included: Cooktop, Dishwasher, Disposal, Dryer, Exhaust Fan, Oven, Refrigerator, Stainless Steel Appliance(s), Washer, Water Heater, Electric Water Heater
Features
- Family Room Off Kitchen, Formal/Separate Dining Room, Breakfast Area, Chair Railings, Open Floorplan, Floor Plan - Traditional, Kitchen - Gourmet, Kitchen Island, Pantry, Primary Bath(s), Recessed Lighting, Soaking Tub, Walk-In Closet(s)
- Flooring: Carpet, Wood
- Windows: Window Treatments
- Basement: Finished,Walk-Out Access
- Number of fireplaces: 1
- Fireplace features: Gas/Propane, Mantel(s)
Interior area
- Total structure area: 5,108
- Total interior livable area: 4,184 sqft
- Finished area above ground: 3,384
- Finished area below ground: 800
Property
Parking
- Total spaces: 2
- Parking features: Garage Door Opener, Attached
- Attached garage spaces: 2
Accessibility
- Accessibility features: None
Features
- Levels: Three
- Stories: 3
- Pool features: Community
- Fencing: Full
- Has view: Yes
- View description: Trees/Woods
Lot
- Size: 0.40 Acres
Details
- Additional structures: Above Grade, Below Grade
- Parcel number: 1415118652
- Zoning: NT
- Special conditions: Standard
Construction
Type & style
- Home type: SingleFamily
- Architectural style: Transitional
- Property subtype: Single Family Residence
Materials
- Vinyl Siding
- Foundation: Concrete Perimeter
Condition
- New construction: No
- Year built: 1997
Utilities & green energy
- Sewer: Public Sewer
- Water: Public
Community & neighborhood
Location
- Region: Columbia
- Subdivision: Village Of River Hill
HOA & financial
HOA
- Has HOA: Yes
- HOA fee: $2,793 annually
- Association name: COLUMBIA ASSOCIATON
Other
Other facts
- Listing agreement: Exclusive Right To Sell
- Ownership: Fee Simple
Price history
| Date | Event | Price |
|---|---|---|
| 5/17/2024 | Listing removed | -- |
Source: Zillow Rentals Report a problem | ||
| 5/13/2024 | Listed for rent | $5,700$1/sqft |
Source: Zillow Rentals Report a problem | ||
| 4/5/2024 | Sold | $1,150,000+9.5%$275/sqft |
Source: | ||
| 3/9/2024 | Pending sale | $1,050,000$251/sqft |
Source: | ||
| 3/8/2024 | Listed for sale | $1,050,000+23.5%$251/sqft |
Source: | ||
Public tax history
| Year | Property taxes | Tax assessment |
|---|---|---|
| 2025 | -- | $946,333 +5.8% |
| 2024 | $10,075 +4.3% | $894,800 +4.3% |
| 2023 | $9,658 +4.5% | $857,767 -4.1% |
Find assessor info on the county website
Neighborhood: 21044
Nearby schools
GreatSchools rating
- 7/10Swansfield Elementary SchoolGrades: PK-5Distance: 1.6 mi
- 9/10Clarksville Middle SchoolGrades: 6-8Distance: 1 mi
- 10/10River Hill High SchoolGrades: 9-12Distance: 1.6 mi
Schools provided by the listing agent
- District: Howard County Public School System
Source: Bright MLS. This data may not be complete. We recommend contacting the local school district to confirm school assignments for this home.

Get pre-qualified for a loan
At Zillow Home Loans, we can pre-qualify you in as little as 5 minutes with no impact to your credit score.An equal housing lender. NMLS #10287.
Sell for more on Zillow
Get a free Zillow Showcase℠ listing and you could sell for .
$1,216,400
2% more+ $24,328
With Zillow Showcase(estimated)
$1,240,728

