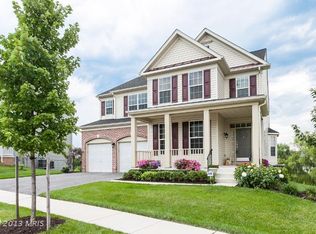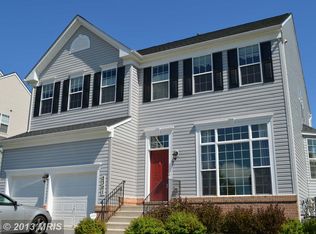MOVE RIGHT INTO THIS SPECTACULAR 5 BR HOME WITH UPGRADES GALORE. 4 LARGE BR'S & 2 FULL BA'S UPSTAIRS W/ LARGE WALK-IN CLOSETS; THE KITCHEN IS A CHEF'S DELIGHT LOCATED RIGHT OFF FAMILY RM; BRIGHT & AIRY 1ST FLOOR OFFICE; THE LARGE TREX DECK OVERLOOKS A PREMIUM LOT BACKING TO OPEN SPACE (PRIVACY); FINISHED BSMT FEATURING 5TH BR & FULL BATH; PRIME LOCATION IN MT WASHINGTON; CONVENIENT TO EVERTHING!
This property is off market, which means it's not currently listed for sale or rent on Zillow. This may be different from what's available on other websites or public sources.

