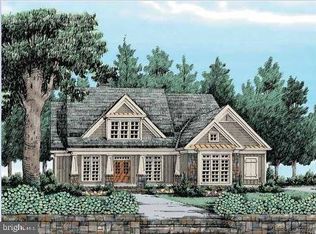Set on one of Solebury's most desirable roads sits this totally renovated quintessential Bucks County stone farmhouse. Paxson Ridge's original character and charm have been thoughtfully restored while incorporating handsome modern amenities, designer details and pristine hardwood floors throughout to create an open concept, sophisticated and inviting home. Entering the extensive family room one is met with a sense of ease and understanding that this is truly a turnkey property. This space is large enough for several seating areas and warmed by a stone fireplace with raised hearth. Connect with nature by exiting through the French doors out to the generous blue stone patio and heated gunite, salt water pool. The family room effortlessly flows into an expansive, open-concept kitchen and dining area perfect for both intimate and grand family gatherings. The spacious chef's kitchen is equipped with a suite of Bosch appliances, designer lighting and an expansive Carrara marble island outfitted with a five burner gas cooktop and downdraft. Leathered granite countertops compliment additional custom cabinets surrounding the island. Step through the wide threshold of the dining area to a welcoming light filled living room complete with stone fireplace and built-ins. A spacious powder room completes the main level. An attractive staircase leads to the second floor landing. There you will find a master suite with vaulted, beamed ceiling, an exquisite Carrara marble bathroom with a luxurious soaking tub, an oversized, glass-enclosed stall shower, and a large deck overlooking the pool and property. Three additional guest rooms with generous closet space, Carrara marble bathroom with custom glass shower and a separate laundry room. This lovely property offers propane heat, circular driveway and 3 car garage with carriage doors. Great location!
This property is off market, which means it's not currently listed for sale or rent on Zillow. This may be different from what's available on other websites or public sources.
