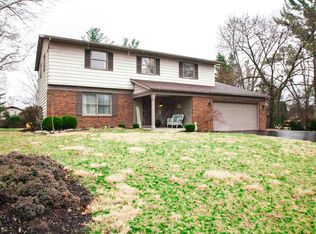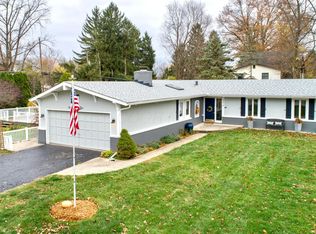4 generously sized beds and 2 baths, incl. master bath. Additional half bath located off of lower living room. Main bathroom remodeled to include soaker tub, slow close cabinets, granite counter and built in LED vanity. Main living area boasts limestone hearth, wood burning fireplace, new carpet, dimmable LED lighting and wall-mounted hookups. Other updates incl. granite counters and back splash in kitchen, new 95% 2-stage gas furnace, triple-pane windows, new carpet and refinished hardwood flooring. Large formal dining room, new deck off of the kitchen and a screened porch off of living room! Screen porch, 2 car garage and front patio have stone flooring. New fencing around stoned fire pit. Large powered shed ready to go! Close to Brookside Elementary, Perry Park & Brookside Country Club
This property is off market, which means it's not currently listed for sale or rent on Zillow. This may be different from what's available on other websites or public sources.

