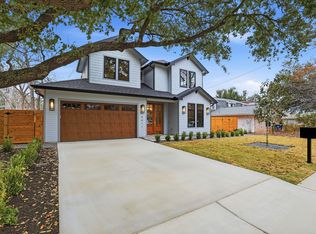6609 Lexington Rd, Austin, TX 78757 is a single family home that contains 2,759 sq ft and was built in 1963. It contains 5 bedrooms and 2.75 bathrooms.
The Zestimate for this house is $1,260,200. The Rent Zestimate for this home is $3,997/mo.
Sold
Street View
Price Unknown
6609 Lexington Rd, Austin, TX 78757
5beds
2baths
2,759sqft
SingleFamily
Built in 1963
9,240 Square Feet Lot
$1,260,200 Zestimate®
$--/sqft
$3,997 Estimated rent
Home value
$1,260,200
$1.17M - $1.35M
$3,997/mo
Zestimate® history
Loading...
Owner options
Explore your selling options
What's special
Facts & features
Interior
Bedrooms & bathrooms
- Bedrooms: 5
- Bathrooms: 2.75
Heating
- Forced air, Gas
Cooling
- Central
Appliances
- Included: Dishwasher, Garbage disposal, Range / Oven
Features
- Flooring: Tile, Carpet
- Basement: None
- Has fireplace: Yes
Interior area
- Total interior livable area: 2,759 sqft
Property
Parking
- Parking features: Garage - Attached
Features
- Exterior features: Vinyl, Wood, Brick, Composition
Lot
- Size: 9,240 sqft
Details
- Parcel number: 237206
Construction
Type & style
- Home type: SingleFamily
Materials
- wood frame
- Foundation: Slab
- Roof: Composition
Condition
- Year built: 1963
Community & neighborhood
Location
- Region: Austin
Price history
| Date | Event | Price |
|---|---|---|
| 6/19/2025 | Sold | -- |
Source: Agent Provided Report a problem | ||
| 5/18/2025 | Contingent | $1,299,000$471/sqft |
Source: | ||
| 5/16/2025 | Listed for sale | $1,299,000$471/sqft |
Source: | ||
Public tax history
| Year | Property taxes | Tax assessment |
|---|---|---|
| 2025 | -- | $877,496 -4.2% |
| 2024 | $15,483 +21.2% | $915,620 +10% |
| 2023 | $12,775 -3.3% | $832,382 +10% |
Find assessor info on the county website
Neighborhood: Allandale
Nearby schools
GreatSchools rating
- 8/10Gullett Elementary SchoolGrades: PK-5Distance: 0.3 mi
- 8/10Lamar Middle SchoolGrades: 6-8Distance: 0.8 mi
- 9/10McCallum High SchoolGrades: 9-12Distance: 1.7 mi
Get a cash offer in 3 minutes
Find out how much your home could sell for in as little as 3 minutes with a no-obligation cash offer.
Estimated market value$1,260,200
Get a cash offer in 3 minutes
Find out how much your home could sell for in as little as 3 minutes with a no-obligation cash offer.
Estimated market value
$1,260,200
