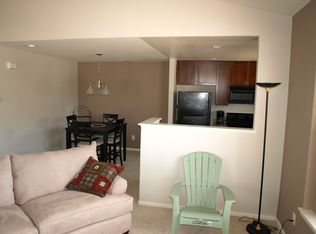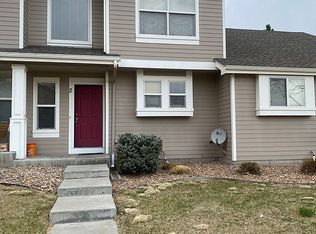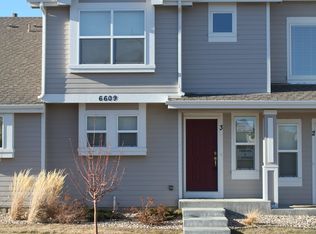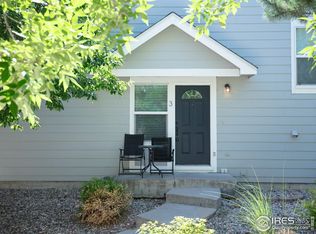Sold for $322,500 on 07/01/25
$322,500
6609 Desert Willow Way #1, Fort Collins, CO 80525
3beds
2baths
1,737sqft
Attached Dwelling
Built in 2005
-- sqft lot
$318,500 Zestimate®
$186/sqft
$2,619 Estimated rent
Home value
$318,500
$303,000 - $334,000
$2,619/mo
Zestimate® history
Loading...
Owner options
Explore your selling options
What's special
Ready to move in! This charming condo located in popular Province Towne subdivision was built in 2005 and offers a comfortable and convenient living space. With 3 bedrooms and 2 bathrooms, this home is perfect for a small family or anyone looking to downsize. The spacious layout spans 1,329 square feet, providing ample room for relaxation and entertainment. The interior features a well-appointed kitchen with modern appliances, a cozy dining area and nice living room space. The bedrooms are bright and airy, with plenty of closet space for storage. The master suite includes a private en-suite bathroom for added convenience. Outside, the property boasts a manageable lot size of 1,012 square feet, perfect for those looking for low maintenance living. The HOA covers garbage, landscaping, snow removal and water/sewage. Located in a desirable neighborhood in Fort Collins, residents of this home will enjoy easy access to shopping, dining, and outdoor recreation opportunities. Lots of nearby trails for walking/running/biking. Pelican Marsh Natural Area is a 5 minute walk. Bus stop for Thompson School District is in front of condo. This is a great first home or for those wanting to downsize. Don't miss out on the opportunity to make this property your own!.
Zillow last checked: 8 hours ago
Listing updated: July 02, 2025 at 10:44am
Listed by:
Albert Gollas 720-252-8001,
Gollas & Co Inc
Bought with:
Lisa Gould
Kentwood RE Northern Prop Llc
Source: IRES,MLS#: 1035033
Facts & features
Interior
Bedrooms & bathrooms
- Bedrooms: 3
- Bathrooms: 2
Primary bedroom
- Area: 225
- Dimensions: 15 x 15
Bedroom 2
- Area: 99
- Dimensions: 11 x 9
Bedroom 3
- Area: 100
- Dimensions: 10 x 10
Dining room
- Area: 90
- Dimensions: 10 x 9
Family room
- Area: 132
- Dimensions: 12 x 11
Kitchen
- Area: 90
- Dimensions: 10 x 9
Heating
- Forced Air
Cooling
- Central Air, Ceiling Fan(s)
Appliances
- Included: Electric Range/Oven, Dishwasher, Microwave
- Laundry: Washer/Dryer Hookups, In Basement
Features
- Satellite Avail, Separate Dining Room, Open Floorplan, Open Floor Plan
- Flooring: Vinyl
- Basement: Full,Partially Finished,Daylight
Interior area
- Total structure area: 1,737
- Total interior livable area: 1,737 sqft
- Finished area above ground: 1,329
- Finished area below ground: 408
Property
Parking
- Details: Garage Type: None
Features
- Levels: Two
- Stories: 2
- Exterior features: Lighting, Private Lawn Sprinklers
- Has spa: Yes
Lot
- Size: 993 sqft
- Features: Zero Lot Line, Curbs, Gutters, Sidewalks, Fire Hydrant within 500 Feet, Corner Lot
Details
- Parcel number: R1634421
- Zoning: LMN
- Special conditions: Private Owner
Construction
Type & style
- Home type: Condo
- Property subtype: Attached Dwelling
- Attached to another structure: Yes
Materials
- Wood/Frame
- Roof: Composition
Condition
- Not New, Previously Owned
- New construction: No
- Year built: 2005
Utilities & green energy
- Electric: Electric, Xcel Energy
- Gas: Natural Gas, Xcel Energy
- Sewer: City Sewer
- Water: City Water, City of FTC
- Utilities for property: Natural Gas Available, Electricity Available, Cable Available
Community & neighborhood
Community
- Community features: Park
Location
- Region: Fort Collins
- Subdivision: Provincetowne
HOA & financial
HOA
- Has HOA: Yes
- HOA fee: $375 monthly
- Services included: Snow Removal, Maintenance Structure, Water/Sewer
Other
Other facts
- Listing terms: Cash,Conventional,FHA,VA Loan,1031 Exchange
- Road surface type: Paved, Asphalt
Price history
| Date | Event | Price |
|---|---|---|
| 7/1/2025 | Sold | $322,500-0.8%$186/sqft |
Source: | ||
| 6/2/2025 | Pending sale | $325,000$187/sqft |
Source: | ||
| 5/27/2025 | Listed for sale | $325,000+121.1%$187/sqft |
Source: | ||
| 6/17/2013 | Sold | $147,000-2%$85/sqft |
Source: | ||
| 5/17/2013 | Listed for sale | $150,000+30.8%$86/sqft |
Source: Coldwell Banker Residential Brokerage - Fort Collins #707904 | ||
Public tax history
| Year | Property taxes | Tax assessment |
|---|---|---|
| 2024 | $1,694 +16.2% | $24,227 -1% |
| 2023 | $1,457 -2.8% | $24,462 +42.9% |
| 2022 | $1,499 +3.3% | $17,118 -2.8% |
Find assessor info on the county website
Neighborhood: Provincetowne
Nearby schools
GreatSchools rating
- 6/10Cottonwood Plains Elementary SchoolGrades: PK-5Distance: 1.4 mi
- 4/10Lucile Erwin Middle SchoolGrades: 6-8Distance: 4.5 mi
- 6/10Loveland High SchoolGrades: 9-12Distance: 5.3 mi
Schools provided by the listing agent
- Elementary: Cottonwood
- Middle: Erwin, Lucile
- High: Loveland
Source: IRES. This data may not be complete. We recommend contacting the local school district to confirm school assignments for this home.
Get a cash offer in 3 minutes
Find out how much your home could sell for in as little as 3 minutes with a no-obligation cash offer.
Estimated market value
$318,500
Get a cash offer in 3 minutes
Find out how much your home could sell for in as little as 3 minutes with a no-obligation cash offer.
Estimated market value
$318,500



