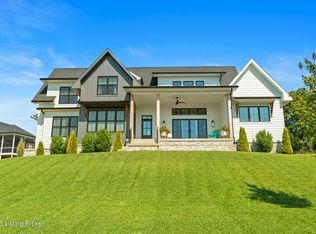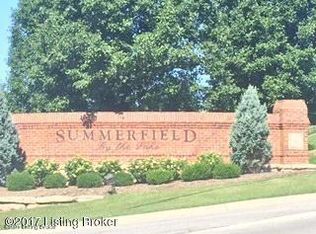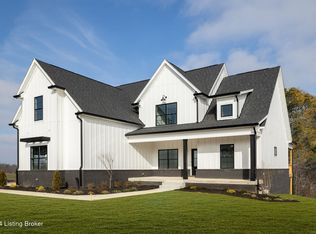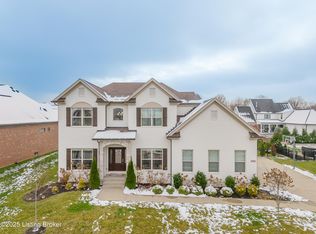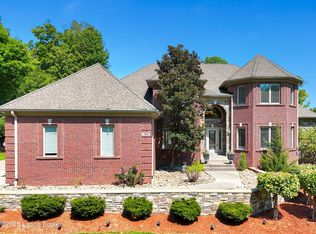New Construction in Summerfield By The Lake. This home features Five bedrooms plus a BONUS room perfect for kids entertaining. Located off the large open living space, you are greeted with a beautiful covered back porch. The finished basement is large and ideal for a game room, theater, or additional living options. The buyer will have the ability to make the remaining design selections such as lighting on the main floor in dining room and foyer, appliances and primary closet configuration.
For sale
$969,900
6609 Clore Lake Rd, Crestwood, KY 40014
5beds
5,151sqft
Est.:
Single Family Residence
Built in 2025
0.4 Acres Lot
$951,200 Zestimate®
$188/sqft
$29/mo HOA
What's special
Beautiful covered back porchLarge open living spaceFive bedrooms
- 4 days |
- 386 |
- 16 |
Zillow last checked: 8 hours ago
Listing updated: January 02, 2026 at 09:59am
Listed by:
Chris Thompson 502-682-4584,
Alter Realty
Source: GLARMLS,MLS#: 1706053
Tour with a local agent
Facts & features
Interior
Bedrooms & bathrooms
- Bedrooms: 5
- Bathrooms: 5
- Full bathrooms: 4
- 1/2 bathrooms: 1
Primary bedroom
- Level: First
Bedroom
- Level: Second
Bedroom
- Level: Second
Bedroom
- Level: Second
Bedroom
- Level: Basement
Primary bathroom
- Level: First
Half bathroom
- Level: First
Full bathroom
- Level: Second
Full bathroom
- Level: Second
Full bathroom
- Level: Basement
Family room
- Level: Basement
Foyer
- Level: First
Game room
- Level: Second
Kitchen
- Level: First
Laundry
- Level: First
Laundry
- Level: Second
Living room
- Level: First
Office
- Level: First
Heating
- Forced Air, Natural Gas
Cooling
- Central Air
Features
- Basement: Finished
- Number of fireplaces: 1
Interior area
- Total structure area: 3,390
- Total interior livable area: 5,151 sqft
- Finished area above ground: 3,390
- Finished area below ground: 1,761
Property
Parking
- Total spaces: 3
- Parking features: Attached
- Attached garage spaces: 3
Features
- Stories: 3
- Patio & porch: Patio, Porch
- Fencing: None
Lot
- Size: 0.4 Acres
Details
- Parcel number: 2315B0279
Construction
Type & style
- Home type: SingleFamily
- Architectural style: Traditional
- Property subtype: Single Family Residence
Materials
- Cement Siding, Wood Frame, Stone
- Foundation: Concrete Perimeter
- Roof: Shingle
Condition
- Year built: 2025
Utilities & green energy
- Sewer: Public Sewer
- Water: Public
- Utilities for property: Electricity Connected
Community & HOA
Community
- Subdivision: Summerfield By The Lake
HOA
- Has HOA: Yes
- HOA fee: $350 annually
Location
- Region: Crestwood
Financial & listing details
- Price per square foot: $188/sqft
- Tax assessed value: $37,875
- Annual tax amount: $468
- Date on market: 1/2/2026
- Electric utility on property: Yes
Estimated market value
$951,200
$904,000 - $999,000
$5,053/mo
Price history
Price history
| Date | Event | Price |
|---|---|---|
| 1/2/2026 | Listed for sale | $969,900$188/sqft |
Source: | ||
| 1/1/2026 | Listing removed | $969,900$188/sqft |
Source: | ||
| 10/24/2025 | Price change | $969,900-3%$188/sqft |
Source: | ||
| 7/21/2025 | Price change | $999,999-0.9%$194/sqft |
Source: | ||
| 7/16/2025 | Price change | $1,009,000-3.8%$196/sqft |
Source: | ||
Public tax history
Public tax history
| Year | Property taxes | Tax assessment |
|---|---|---|
| 2022 | $468 +0.9% | $37,875 |
| 2021 | $464 -0.2% | $37,875 |
| 2020 | $465 +1.1% | $37,875 |
Find assessor info on the county website
BuyAbility℠ payment
Est. payment
$5,775/mo
Principal & interest
$4680
Property taxes
$727
Other costs
$368
Climate risks
Neighborhood: 40014
Nearby schools
GreatSchools rating
- 7/10Kenwood Station Elementary SchoolGrades: K-5Distance: 1.1 mi
- 8/10South Oldham Middle SchoolGrades: 6-8Distance: 1.3 mi
- 10/10South Oldham High SchoolGrades: 9-12Distance: 1.1 mi
- Loading
- Loading
