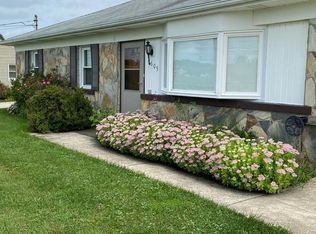Sold for $460,000
$460,000
6609 Buffalo Rd, Mount Airy, MD 21771
3beds
2,148sqft
Single Family Residence
Built in 1963
0.78 Acres Lot
$470,400 Zestimate®
$214/sqft
$2,710 Estimated rent
Home value
$470,400
$423,000 - $522,000
$2,710/mo
Zestimate® history
Loading...
Owner options
Explore your selling options
What's special
Welcome home to this affordable 3 bedroom 2 full bath rancher situated on .78 acre in Mt. Airy. The main level features an eat-in kitchen, family room, living room with an incredible view to the west and a gas fireplace, three bedrooms and one full bath. The lower level is fully finished with a recroom with another gas fireplace, separate office/4th bedroom, a 2nd kitchen area, a 2nd full bath, and plenty of additional room for storage. The detached garage is oversized, and has plenty of additional room for storage or a workshop. The property backs to preserve land for ultimate privacy.
Zillow last checked: 8 hours ago
Listing updated: December 10, 2024 at 04:12am
Listed by:
Leo Keenan 443-690-0572,
Assist 2 Sell Buyers And Sellers
Bought with:
Brooke Steinhoff, 672088
LPT Realty, LLC
Source: Bright MLS,MLS#: MDCR2023406
Facts & features
Interior
Bedrooms & bathrooms
- Bedrooms: 3
- Bathrooms: 2
- Full bathrooms: 2
- Main level bathrooms: 1
- Main level bedrooms: 3
Basement
- Area: 1092
Heating
- Baseboard, Oil
Cooling
- Ceiling Fan(s), Central Air, Electric
Appliances
- Included: Dishwasher, Dryer, Exhaust Fan, Extra Refrigerator/Freezer, Ice Maker, Microwave, Oven/Range - Electric, Refrigerator, Washer, Water Conditioner - Owned, Humidifier, Water Heater
- Laundry: In Basement, Laundry Room
Features
- 2nd Kitchen, Ceiling Fan(s), Combination Kitchen/Dining, Entry Level Bedroom, Family Room Off Kitchen, Eat-in Kitchen
- Flooring: Carpet, Wood
- Basement: Connecting Stairway,Full,Improved,Exterior Entry,Side Entrance,Sump Pump
- Number of fireplaces: 2
Interior area
- Total structure area: 2,540
- Total interior livable area: 2,148 sqft
- Finished area above ground: 1,448
- Finished area below ground: 700
Property
Parking
- Total spaces: 2
- Parking features: Garage Faces Front, Storage, Detached, Driveway
- Garage spaces: 2
- Has uncovered spaces: Yes
Accessibility
- Accessibility features: None
Features
- Levels: Two
- Stories: 2
- Patio & porch: Patio
- Exterior features: Satellite Dish
- Pool features: None
- Fencing: Back Yard
- Has view: Yes
- View description: Trees/Woods, Scenic Vista, Pasture, Valley
Lot
- Size: 0.78 Acres
- Features: Backs to Trees, Front Yard, Private, Rear Yard, Wooded, Rural
Details
- Additional structures: Above Grade, Below Grade, Outbuilding
- Parcel number: 0713005648
- Zoning: R-400
- Special conditions: Standard
Construction
Type & style
- Home type: SingleFamily
- Architectural style: Ranch/Rambler
- Property subtype: Single Family Residence
Materials
- Aluminum Siding, Stone
- Foundation: Concrete Perimeter
Condition
- New construction: No
- Year built: 1963
Utilities & green energy
- Sewer: Private Septic Tank
- Water: Well
Community & neighborhood
Security
- Security features: Security System
Location
- Region: Mount Airy
- Subdivision: Carroll Heights
Other
Other facts
- Listing agreement: Exclusive Right To Sell
- Ownership: Fee Simple
Price history
| Date | Event | Price |
|---|---|---|
| 12/9/2024 | Sold | $460,000-3.2%$214/sqft |
Source: | ||
| 11/4/2024 | Pending sale | $475,000$221/sqft |
Source: | ||
| 10/18/2024 | Listed for sale | $475,000+66.7%$221/sqft |
Source: | ||
| 10/29/2015 | Sold | $285,000-4.7%$133/sqft |
Source: Public Record Report a problem | ||
| 9/10/2015 | Pending sale | $299,000$139/sqft |
Source: RE/MAX Realty Centre-Commercial Division #CR8670443 Report a problem | ||
Public tax history
| Year | Property taxes | Tax assessment |
|---|---|---|
| 2025 | $4,296 +12.6% | $374,833 +11% |
| 2024 | $3,815 +3.6% | $337,600 +3.6% |
| 2023 | $3,683 +3.7% | $325,933 -3.5% |
Find assessor info on the county website
Neighborhood: 21771
Nearby schools
GreatSchools rating
- 5/10Mount Airy Elementary SchoolGrades: 3-5Distance: 0.9 mi
- 6/10Mount Airy Middle SchoolGrades: 6-8Distance: 0.9 mi
- 8/10South Carroll High SchoolGrades: 9-12Distance: 6.9 mi
Schools provided by the listing agent
- District: Carroll County Public Schools
Source: Bright MLS. This data may not be complete. We recommend contacting the local school district to confirm school assignments for this home.

Get pre-qualified for a loan
At Zillow Home Loans, we can pre-qualify you in as little as 5 minutes with no impact to your credit score.An equal housing lender. NMLS #10287.
