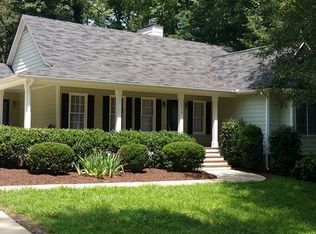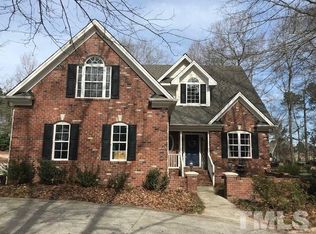Sold for $350,100
$350,100
6608 Winterton Dr, Raleigh, NC 27603
3beds
1,496sqft
Single Family Residence, Residential
Built in 1997
1.14 Acres Lot
$345,900 Zestimate®
$234/sqft
$1,826 Estimated rent
Home value
$345,900
$329,000 - $363,000
$1,826/mo
Zestimate® history
Loading...
Owner options
Explore your selling options
What's special
Peaceful living meets everyday convenience in this well-maintained, one-owner ranch! Situated on 1.14 acres with no HOA, this home offers a bright and inviting interior with 3 bedrooms and 2 baths, freshly painted in 2025. The vaulted ceilings and cozy gas fireplace create a warm, open family room, while the eat-in kitchen with stainless steel appliances is perfect for everyday living. Walk-in closets provide plenty of storage, and the fenced backyard is ideal for pets, play, or gardening. Outside, you'll find a 12x12 wired shed for storage or a workshop, a replaced driveway (2019), and an extra parking pad. AT&T Fiber is available, the above-ground leased propane tank provides convenience, and the seller is including a one-year Old Republic home warranty. Septic Disclosure: The Wake County Health Department was unable to locate a physical copy of the septic permit. A septic permit number has been found, but the actual permit is not on file. Septic was pumped in August 2025. All this, just minutes from I-40 and I-540, and less than 40 minutes to RDU Airport!
Zillow last checked: 8 hours ago
Listing updated: October 28, 2025 at 01:19am
Listed by:
Traci Wallace 919-389-0334,
Allen Tate/Raleigh-Falls Neuse
Bought with:
Debra Lynn Gladsto Ferris, 317047
RE/MAX United
Source: Doorify MLS,MLS#: 10123085
Facts & features
Interior
Bedrooms & bathrooms
- Bedrooms: 3
- Bathrooms: 2
- Full bathrooms: 2
Heating
- Electric, Heat Pump
Cooling
- Electric, Heat Pump
Appliances
- Included: Dishwasher, Electric Oven, Electric Range, Electric Water Heater, Microwave, Stainless Steel Appliance(s)
- Laundry: Electric Dryer Hookup, In Hall, Washer Hookup
Features
- Bathtub/Shower Combination, Eat-in Kitchen, Laminate Counters, Smooth Ceilings, Vaulted Ceiling(s), Walk-In Closet(s), Walk-In Shower
- Flooring: Carpet, Ceramic Tile, Laminate
- Doors: Storm Door(s)
- Windows: Blinds, Double Pane Windows, Screens
- Basement: Crawl Space
- Has fireplace: Yes
- Fireplace features: Family Room, Gas Log
Interior area
- Total structure area: 1,496
- Total interior livable area: 1,496 sqft
- Finished area above ground: 1,496
- Finished area below ground: 0
Property
Parking
- Total spaces: 3
- Parking features: Driveway
- Uncovered spaces: 3
Features
- Levels: One
- Stories: 1
- Exterior features: Fenced Yard
- Fencing: Back Yard, Wood, Other
- Has view: Yes
- View description: Trees/Woods
Lot
- Size: 1.14 Acres
- Features: Back Yard, Few Trees, Front Yard, Landscaped
Details
- Additional structures: Storage
- Parcel number: 1617218797
- Special conditions: Standard
Construction
Type & style
- Home type: SingleFamily
- Architectural style: Traditional
- Property subtype: Single Family Residence, Residential
Materials
- Fiber Cement
- Foundation: Brick/Mortar, Other
- Roof: Shingle
Condition
- New construction: No
- Year built: 1997
Utilities & green energy
- Sewer: Septic Tank
- Water: Private, Well
- Utilities for property: Electricity Available, Propane
Community & neighborhood
Location
- Region: Raleigh
- Subdivision: St Jens
Other
Other facts
- Road surface type: Paved
Price history
| Date | Event | Price |
|---|---|---|
| 10/22/2025 | Sold | $350,100+3.3%$234/sqft |
Source: | ||
| 9/22/2025 | Pending sale | $339,000$227/sqft |
Source: | ||
| 9/20/2025 | Listed for sale | $339,000+163.8%$227/sqft |
Source: | ||
| 2/4/1998 | Sold | $128,500$86/sqft |
Source: Public Record Report a problem | ||
Public tax history
| Year | Property taxes | Tax assessment |
|---|---|---|
| 2025 | $1,978 +3% | $306,079 |
| 2024 | $1,921 +25.6% | $306,079 +58.1% |
| 2023 | $1,530 +7.8% | $193,618 |
Find assessor info on the county website
Neighborhood: 27603
Nearby schools
GreatSchools rating
- 8/10Bryan Road ElementaryGrades: PK-5Distance: 5.1 mi
- 2/10North Garner MiddleGrades: 6-8Distance: 8.4 mi
- 8/10South Garner HighGrades: 9-12Distance: 4.7 mi
Schools provided by the listing agent
- Elementary: Wake - Rand Road
- Middle: Wake - North Garner
- High: Wake - South Garner
Source: Doorify MLS. This data may not be complete. We recommend contacting the local school district to confirm school assignments for this home.
Get a cash offer in 3 minutes
Find out how much your home could sell for in as little as 3 minutes with a no-obligation cash offer.
Estimated market value$345,900
Get a cash offer in 3 minutes
Find out how much your home could sell for in as little as 3 minutes with a no-obligation cash offer.
Estimated market value
$345,900

