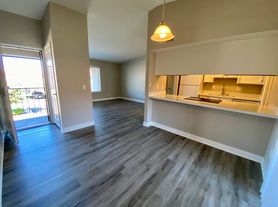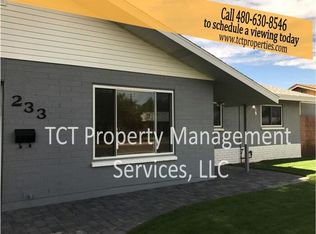Prime South Tempe Home with a POOL a Few minutes from ASU!
Freshly PAINTED Interior and New Carpet. Beautiful 3-bed, 2-bath single-level home sits on a spacious 7,941 sq. ft. Corner Lot & East/ West Facing. Enjoy a Private Pool, (FENCED), block construction, a 2-car garage that has extra storage space, service door, and a large side yard. Inside features include formal living and dining areas, plus a roomy kitchen with Freshly Painted Cabinets and a huge pantry, breakfast nook and bay window. A Spacious Family Room. Large Covered Back Patio West facing perfect for enjoying the Arizona Sunsets! Minutes from Mill Ave, Tempe Marketplace, the 101, 202 and the 60 Freeways.
PLEASE CONTACT THE LISTER FOR VIEWING.
PROSPECTIVE TENANTS TO VERIFY ALL MATERIAL FACTS WITH HOME AND COMMUNITY.
THANKS FOR VIEWING. APPLICATIONS SENT ONCE PROSPECTIVE TENANTS VIEW THE PROPERTY. NO "SITE UNSEEN"
** REQUIREMENTS - MINIMUM CREDIT SCORE OF 600, 3 X RENT IN VERIFIABLE INCOME. GOOD RENTAL HISTORY. NO CO-SIGNERS. A $100 LEASE PREP ADMIN FEE AND A $25 MONTHLY ADMIN FEE WILL BE DUE WITH MOVE IN FUNDS.
House for rent
$2,595/mo
6608 S Willow Dr, Tempe, AZ 85283
3beds
1,866sqft
Price may not include required fees and charges.
Single family residence
Available now
Cats, small dogs OK
Central air
Hookups laundry
Attached garage parking
Forced air
What's special
Private poolRoomy kitchenCorner lotHuge pantryBreakfast nookLarge covered back patioExtra storage space
- 11 days |
- -- |
- -- |
Travel times
Looking to buy when your lease ends?
Consider a first-time homebuyer savings account designed to grow your down payment with up to a 6% match & 3.83% APY.
Facts & features
Interior
Bedrooms & bathrooms
- Bedrooms: 3
- Bathrooms: 2
- Full bathrooms: 2
Heating
- Forced Air
Cooling
- Central Air
Appliances
- Included: Dishwasher, Freezer, Microwave, Oven, Refrigerator, WD Hookup
- Laundry: Hookups
Features
- WD Hookup
- Flooring: Carpet, Tile
Interior area
- Total interior livable area: 1,866 sqft
Property
Parking
- Parking features: Attached
- Has attached garage: Yes
- Details: Contact manager
Features
- Exterior features: Heating system: Forced Air
- Has private pool: Yes
Details
- Parcel number: 30148944
Construction
Type & style
- Home type: SingleFamily
- Property subtype: Single Family Residence
Community & HOA
HOA
- Amenities included: Pool
Location
- Region: Tempe
Financial & listing details
- Lease term: 1 Year
Price history
| Date | Event | Price |
|---|---|---|
| 10/4/2025 | Listed for rent | $2,595$1/sqft |
Source: Zillow Rentals | ||
| 8/4/2025 | Sold | $440,000-8.1%$236/sqft |
Source: | ||
| 7/26/2025 | Pending sale | $479,000$257/sqft |
Source: | ||
| 7/14/2025 | Price change | $479,000-4%$257/sqft |
Source: | ||
| 7/1/2025 | Pending sale | $499,000$267/sqft |
Source: | ||

