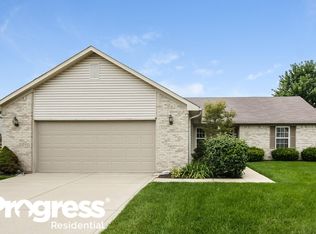Sold
$395,000
6608 Rushing Riv, Noblesville, IN 46062
3beds
3,328sqft
Residential, Single Family Residence
Built in 1999
0.28 Acres Lot
$393,700 Zestimate®
$119/sqft
$2,946 Estimated rent
Home value
$393,700
$370,000 - $417,000
$2,946/mo
Zestimate® history
Loading...
Owner options
Explore your selling options
What's special
Beautiful Ranch Home with Finished Basement in Morse Point! Welcome to this stunning ranch home in the sought-after Morse Point subdivision of Noblesville, IN! With cathedral ceilings and custom hardwood floors, this home offers an inviting and elegant atmosphere. The huge 3-car garage provides plenty of space for vehicles and storage, while the fully finished basement featuring newer vinyl plank flooring adds even more room for entertaining, a home office, or a personal retreat there's enough space down there for all three! Beyond the home, Morse Point offers a wonderful community feel, with three scenic ponds perfect for family fishing and outdoor enjoyment. Plus, you're just minutes from **fine dining, shopping, and everything Noblesville has to offer! Don't miss out-schedule your private showing today!
Zillow last checked: 8 hours ago
Listing updated: May 08, 2025 at 04:38am
Listing Provided by:
Charles Lemons 317-617-4962,
Highgarden Real Estate
Bought with:
Beau Benjamin
Real Broker, LLC
Source: MIBOR as distributed by MLS GRID,MLS#: 22022082
Facts & features
Interior
Bedrooms & bathrooms
- Bedrooms: 3
- Bathrooms: 3
- Full bathrooms: 3
- Main level bathrooms: 2
- Main level bedrooms: 3
Primary bedroom
- Features: Hardwood
- Level: Main
- Area: 224 Square Feet
- Dimensions: 14x16
Bedroom 2
- Features: Hardwood
- Level: Main
- Area: 176 Square Feet
- Dimensions: 11x16
Bedroom 3
- Features: Hardwood
- Level: Main
- Area: 140 Square Feet
- Dimensions: 10x14
Bonus room
- Features: Laminate Hardwood
- Level: Basement
- Area: 195 Square Feet
- Dimensions: 13x15
Bonus room
- Features: Laminate Hardwood
- Level: Basement
- Area: 444 Square Feet
- Dimensions: 12x37
Breakfast room
- Features: Laminate Hardwood
- Level: Main
- Area: 144 Square Feet
- Dimensions: 12x12
Great room
- Features: Hardwood
- Level: Main
- Area: 330 Square Feet
- Dimensions: 15x22
Kitchen
- Features: Laminate Hardwood
- Level: Main
- Area: 132 Square Feet
- Dimensions: 11x12
Library
- Features: Hardwood
- Level: Main
- Area: 168 Square Feet
- Dimensions: 12x14
Play room
- Features: Laminate Hardwood
- Level: Basement
- Area: 143 Square Feet
- Dimensions: 11x13
Heating
- Forced Air, Natural Gas
Appliances
- Included: Dishwasher, Disposal, Gas Water Heater, Microwave, Electric Oven, Refrigerator
- Laundry: In Basement
Features
- Attic Access, Cathedral Ceiling(s), Ceiling Fan(s), Hardwood Floors, Smart Thermostat, Supplemental Storage, Walk-In Closet(s)
- Flooring: Hardwood
- Windows: Screens, Windows Thermal
- Basement: Partially Finished
- Attic: Access Only
Interior area
- Total structure area: 3,328
- Total interior livable area: 3,328 sqft
- Finished area below ground: 1,248
Property
Parking
- Total spaces: 3
- Parking features: Attached
- Attached garage spaces: 3
Features
- Levels: One
- Stories: 1
Lot
- Size: 0.28 Acres
Details
- Parcel number: 290627206019000013
- Horse amenities: None
Construction
Type & style
- Home type: SingleFamily
- Architectural style: Ranch
- Property subtype: Residential, Single Family Residence
Materials
- Vinyl With Brick
- Foundation: Concrete Perimeter
Condition
- New construction: No
- Year built: 1999
Utilities & green energy
- Water: Municipal/City
Community & neighborhood
Location
- Region: Noblesville
- Subdivision: Morse Pointe
HOA & financial
HOA
- Has HOA: Yes
- HOA fee: $270 annually
Price history
| Date | Event | Price |
|---|---|---|
| 5/6/2025 | Sold | $395,000+1.3%$119/sqft |
Source: | ||
| 4/4/2025 | Pending sale | $389,900$117/sqft |
Source: | ||
| 4/3/2025 | Listed for sale | $389,900$117/sqft |
Source: | ||
| 3/28/2025 | Pending sale | $389,900$117/sqft |
Source: | ||
| 3/15/2025 | Listed for sale | $389,900-2.5%$117/sqft |
Source: | ||
Public tax history
| Year | Property taxes | Tax assessment |
|---|---|---|
| 2024 | $8,353 +131.9% | $338,700 |
| 2023 | $3,602 +23.5% | $338,700 +20.1% |
| 2022 | $2,917 +9.3% | $282,000 +22.1% |
Find assessor info on the county website
Neighborhood: 46062
Nearby schools
GreatSchools rating
- 7/10Hinkle Creek Elementary SchoolGrades: PK-5Distance: 0.3 mi
- 8/10Noblesville West Middle SchoolGrades: 6-8Distance: 1.5 mi
- 10/10Noblesville High SchoolGrades: 9-12Distance: 3.2 mi
Schools provided by the listing agent
- Elementary: Hinkle Creek Elementary School
- Middle: Noblesville East Middle School
- High: Noblesville High School
Source: MIBOR as distributed by MLS GRID. This data may not be complete. We recommend contacting the local school district to confirm school assignments for this home.
Get a cash offer in 3 minutes
Find out how much your home could sell for in as little as 3 minutes with a no-obligation cash offer.
Estimated market value
$393,700
Get a cash offer in 3 minutes
Find out how much your home could sell for in as little as 3 minutes with a no-obligation cash offer.
Estimated market value
$393,700
