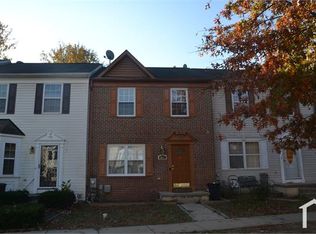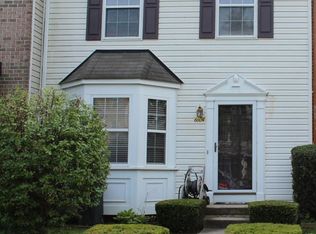Sold for $304,000
$304,000
6608 Ridgeborne Dr, Rosedale, MD 21237
3beds
1,720sqft
Townhouse
Built in 1997
2,091 Square Feet Lot
$-- Zestimate®
$177/sqft
$2,581 Estimated rent
Home value
Not available
Estimated sales range
Not available
$2,581/mo
Zestimate® history
Loading...
Owner options
Explore your selling options
What's special
Welcome to 6608 Ridgebourne Drive—a beautifully updated 3 level townhome located in the heart of the desirable Deerborne community. No HOA. With three levels of living space, modern updates throughout, and a fully fenced backyard, this home is move-in ready and full of charm. The main level features an open layout with all-new luxury vinyl plank (LVP) flooring and a fresh coat of neutral paint, a half bath and well-defined living and dining areas. Toward the rear, the kitchen offers a chef’s pantry, stainless steel appliances, a deep single sink, brushed nickel fixtures and an additional dining or lounge area. A sliding glass door leads to a new rear deck that overlooks the fully fenced backyard—perfect for outdoor dining or relaxing. Upstairs, you'll find three comfortable bedrooms with new carpet, including a spacious primary suite to the rear with a walk-in closet and dedicated vanity area. The full bath features upgraded flooring and lighting and serves all three bedrooms. The finished lower level offers an additional open area with LVP flooring—ideal for a rec room, office, or bedroom—alongside a dedicated utility and laundry area with tons of storage storage. Great location with easy access to Route 40 and 695. Set up a showing today!
Zillow last checked: 8 hours ago
Listing updated: September 08, 2025 at 06:10am
Listed by:
Michael Liberto 443-824-3724,
VYBE Realty
Bought with:
KIRBY-JAY JOHN, RSR005457
Corner House Realty
Source: Bright MLS,MLS#: MDBC2132290
Facts & features
Interior
Bedrooms & bathrooms
- Bedrooms: 3
- Bathrooms: 2
- Full bathrooms: 1
- 1/2 bathrooms: 1
- Main level bathrooms: 1
Basement
- Area: 640
Heating
- Forced Air, Natural Gas
Cooling
- Central Air, Ceiling Fan(s), Electric
Appliances
- Included: Gas Water Heater
Features
- Attic, Ceiling Fan(s), Combination Dining/Living, Combination Kitchen/Dining, Open Floorplan, Kitchen - Table Space, Recessed Lighting, Walk-In Closet(s)
- Flooring: Carpet
- Basement: Combination,Heated,Improved,Interior Entry,Exterior Entry,Concrete,Rear Entrance,Walk-Out Access
- Has fireplace: No
Interior area
- Total structure area: 1,960
- Total interior livable area: 1,720 sqft
- Finished area above ground: 1,320
- Finished area below ground: 400
Property
Parking
- Parking features: On Street
- Has uncovered spaces: Yes
Accessibility
- Accessibility features: None
Features
- Levels: Three
- Stories: 3
- Pool features: None
Lot
- Size: 2,091 sqft
Details
- Additional structures: Above Grade, Below Grade
- Parcel number: 04142300000124
- Zoning: R
- Special conditions: Standard
Construction
Type & style
- Home type: Townhouse
- Architectural style: Colonial
- Property subtype: Townhouse
Materials
- Asphalt, Combination, CPVC/PVC, Vinyl Siding
- Foundation: Slab
- Roof: Asphalt
Condition
- New construction: No
- Year built: 1997
Utilities & green energy
- Sewer: Public Sewer
- Water: Public
Community & neighborhood
Security
- Security features: Fire Sprinkler System
Location
- Region: Rosedale
- Subdivision: Deerborne
Other
Other facts
- Listing agreement: Exclusive Agency
- Ownership: Fee Simple
Price history
| Date | Event | Price |
|---|---|---|
| 9/5/2025 | Sold | $304,000-0.2%$177/sqft |
Source: | ||
| 8/2/2025 | Pending sale | $304,500$177/sqft |
Source: | ||
| 7/21/2025 | Price change | $304,500-0.2%$177/sqft |
Source: | ||
| 6/26/2025 | Listed for sale | $305,000+103.3%$177/sqft |
Source: | ||
| 7/31/2020 | Sold | $150,000+11.2%$87/sqft |
Source: Public Record Report a problem | ||
Public tax history
| Year | Property taxes | Tax assessment |
|---|---|---|
| 2025 | $3,743 +50% | $224,033 +8.8% |
| 2024 | $2,495 +9.7% | $205,867 +9.7% |
| 2023 | $2,275 +2.8% | $187,700 |
Find assessor info on the county website
Neighborhood: 21237
Nearby schools
GreatSchools rating
- 5/10Shady Spring Elementary SchoolGrades: PK-5Distance: 0.6 mi
- 4/10Golden Ring Middle SchoolGrades: 6-8Distance: 0.8 mi
- 2/10Overlea High & Academy Of FinanceGrades: 9-12Distance: 1.2 mi
Schools provided by the listing agent
- District: Baltimore County Public Schools
Source: Bright MLS. This data may not be complete. We recommend contacting the local school district to confirm school assignments for this home.
Get pre-qualified for a loan
At Zillow Home Loans, we can pre-qualify you in as little as 5 minutes with no impact to your credit score.An equal housing lender. NMLS #10287.

