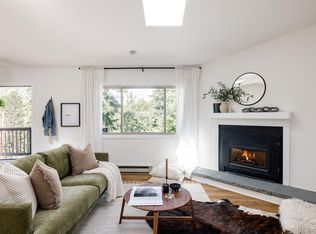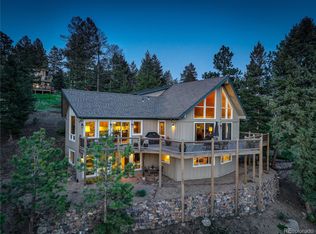Sold for $782,000
$782,000
6608 Kiem Road, Evergreen, CO 80439
3beds
1,621sqft
Single Family Residence
Built in 1964
1.3 Acres Lot
$773,200 Zestimate®
$482/sqft
$3,519 Estimated rent
Home value
$773,200
$727,000 - $827,000
$3,519/mo
Zestimate® history
Loading...
Owner options
Explore your selling options
What's special
Modern refinement meets rustic charm in this mountain escape. Nestled in the mountains on a sunny, verdant acres, residents are welcomed by lush landscaping that envelops this fenced property w/ A-2 zoning. An inviting and expansive freshly stained front porch leads to the entry of the home opening into a flowing, ranch-style layout. Beautiful views unfold from a sun-drenched living room grounded by a brick, wood burning fireplace. Meander into an impressive, remodeled kitchen boasting stainless steel appliances, abundant cabinetry and a breakfast bar out looking the property. Retreat to a bright primary suite featuring a spa-like bath w/ heated floors and a steam shower. An additional two, sizable bedrooms afford space for a home office or guest accommodation. A large laundry room/flex space is an added convenience w/ a washer + dryer set. Outside, enjoy al fresco dining on a patio or create a backyard homestead w/ a chicken coop. Ample storage is found in a heated 2-car garage and heated shed—ideal for a home office, yoga studio or storage. Situated on a uniquely walkable lot, ideally located with easy access to phenomenal trails, downtown Evergreen or HWY 73 for weekend getaways.
Zillow last checked: 8 hours ago
Listing updated: September 13, 2023 at 08:50pm
Listed by:
Kelly Reed 310-853-3942 Kelly@ILoveDenver.com,
Milehimodern
Bought with:
Rachel Gallegos, 100002255
Milehimodern
Source: REcolorado,MLS#: 7933126
Facts & features
Interior
Bedrooms & bathrooms
- Bedrooms: 3
- Bathrooms: 2
- Full bathrooms: 1
- 3/4 bathrooms: 1
- Main level bathrooms: 2
- Main level bedrooms: 3
Primary bedroom
- Description: Large Bedroom With Natural Light
- Level: Main
Bedroom
- Description: Large Bedroom With Great Views
- Level: Main
Bedroom
- Description: Large Bedroom With Great Views
- Level: Main
Primary bathroom
- Description: Updated Bathroom With Slate Tile And River Rock
- Level: Main
Bathroom
- Description: Updated Bath With Oversized Bathtub
- Level: Main
Dining room
- Level: Main
Kitchen
- Description: Updated Kitchen With New Cabinets, Stainless Appliances, Quartz Counters And Eat-In Bar.
- Level: Main
Laundry
- Description: Large Laundry Room With Utility Sink And Slate Floors
- Level: Main
Living room
- Description: Huge, Bright Living Room With Wood Burning Fireplace And Picture Window
- Level: Main
Heating
- Hot Water
Cooling
- None
Appliances
- Included: Dishwasher, Disposal, Dryer, Range, Range Hood, Refrigerator, Washer, Water Purifier
- Laundry: In Unit
Features
- Built-in Features, Ceiling Fan(s), Eat-in Kitchen, No Stairs, Primary Suite, Quartz Counters
- Flooring: Tile, Wood
- Windows: Window Coverings
- Has basement: No
- Number of fireplaces: 1
- Fireplace features: Living Room
Interior area
- Total structure area: 1,621
- Total interior livable area: 1,621 sqft
- Finished area above ground: 1,621
Property
Parking
- Total spaces: 5
- Parking features: Heated Garage
- Garage spaces: 2
- Details: Off Street Spaces: 3
Features
- Levels: One
- Stories: 1
- Patio & porch: Covered, Deck, Patio
- Exterior features: Private Yard
- Fencing: Full
- Has view: Yes
- View description: Meadow, Mountain(s)
Lot
- Size: 1.30 Acres
- Features: Many Trees, Meadow, Rolling Slope, Secluded
Details
- Parcel number: 039944
- Zoning: A-2
- Special conditions: Standard
Construction
Type & style
- Home type: SingleFamily
- Architectural style: Mountain Contemporary
- Property subtype: Single Family Residence
Materials
- Cedar, Frame
- Roof: Composition
Condition
- Year built: 1964
Utilities & green energy
- Water: Well
- Utilities for property: Electricity Connected, Natural Gas Connected
Community & neighborhood
Location
- Region: Evergreen
- Subdivision: Evergreen Meadows
Other
Other facts
- Listing terms: Cash,Conventional,Other
- Ownership: Individual
- Road surface type: Paved
Price history
| Date | Event | Price |
|---|---|---|
| 8/7/2023 | Sold | $782,000+68.9%$482/sqft |
Source: | ||
| 5/17/2017 | Sold | $463,000+54.8%$286/sqft |
Source: Public Record Report a problem | ||
| 8/3/2009 | Sold | $299,000$184/sqft |
Source: Public Record Report a problem | ||
| 5/24/2009 | Listed for sale | $299,000+66.2%$184/sqft |
Source: RE/MAX Alliance #774446 Report a problem | ||
| 9/4/1996 | Sold | $179,900+16.1%$111/sqft |
Source: Public Record Report a problem | ||
Public tax history
| Year | Property taxes | Tax assessment |
|---|---|---|
| 2024 | $4,298 +28.6% | $46,866 |
| 2023 | $3,343 -1% | $46,866 +32.4% |
| 2022 | $3,378 +11% | $35,389 -2.8% |
Find assessor info on the county website
Neighborhood: 80439
Nearby schools
GreatSchools rating
- 8/10Marshdale Elementary SchoolGrades: K-5Distance: 0.9 mi
- 6/10West Jefferson Middle SchoolGrades: 6-8Distance: 3.5 mi
- 10/10Conifer High SchoolGrades: 9-12Distance: 4.7 mi
Schools provided by the listing agent
- Elementary: Marshdale
- Middle: West Jefferson
- High: Conifer
- District: Jefferson County R-1
Source: REcolorado. This data may not be complete. We recommend contacting the local school district to confirm school assignments for this home.

Get pre-qualified for a loan
At Zillow Home Loans, we can pre-qualify you in as little as 5 minutes with no impact to your credit score.An equal housing lender. NMLS #10287.

