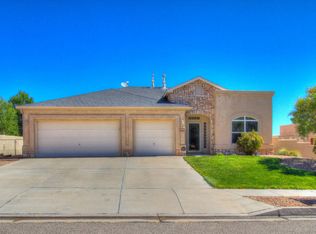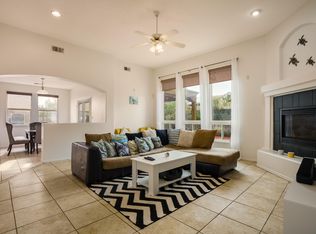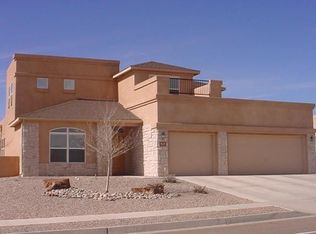Sold
Price Unknown
6608 Freemont Hills Loop NE, Rio Rancho, NM 87144
4beds
3,438sqft
Single Family Residence
Built in 2000
9,583.2 Square Feet Lot
$484,900 Zestimate®
$--/sqft
$2,910 Estimated rent
Home value
$484,900
$461,000 - $509,000
$2,910/mo
Zestimate® history
Loading...
Owner options
Explore your selling options
What's special
JAM PACKED WITH STYLE AND CHARM! Modern and utterly inviting 4/5 BD, 3 BA home with 3,400 sqft of living space. Exterior exudes distinctive Southwest charm, fully landscaped front and back. Inside, a flowing floorplan in modern soft gray color palette, accentuated by unique accent walls and classy lighting. Office downstairs for work or study and your kitchen is a chef's delight, with built-in range top, double ovens, and pantry. Upstairs, a serene sitting room to relax and 4 BDs including the master complete with garden tub, separate shower, and convenient dual sinks. Outside, a covered porch with kitchen is perfect for summer entertaining! Additional space for RV as well! Call ASAP to view!
Zillow last checked: 8 hours ago
Listing updated: September 01, 2023 at 01:14pm
Listed by:
Vallejos Realty 505-331-8306,
Keller Williams Realty
Bought with:
Michael A D'egidio, 20777
Realty One of New Mexico
Source: SWMLS,MLS#: 1038759
Facts & features
Interior
Bedrooms & bathrooms
- Bedrooms: 4
- Bathrooms: 3
- Full bathrooms: 2
- 1/2 bathrooms: 1
Primary bedroom
- Level: Upper
- Area: 202.73
- Dimensions: 14.83 x 13.67
Dining room
- Level: Main
- Area: 210.93
- Dimensions: 17.83 x 11.83
Family room
- Level: Main
- Area: 290.28
- Dimensions: 17.33 x 16.75
Kitchen
- Level: Main
- Area: 272.57
- Dimensions: 18.58 x 14.67
Living room
- Level: Main
- Area: 154.8
- Dimensions: 12.9 x 12
Office
- Level: Main
- Area: 176.58
- Dimensions: 13.5 x 13.08
Heating
- Combination, Central, Forced Air, Multiple Heating Units
Cooling
- Central Air, Refrigerated, 2 Units
Appliances
- Included: Double Oven, Dryer, Refrigerator, Washer
- Laundry: Washer Hookup, Electric Dryer Hookup, Gas Dryer Hookup
Features
- Breakfast Area, Bathtub, Ceiling Fan(s), Family/Dining Room, Garden Tub/Roman Tub, Home Office, Kitchen Island, Living/Dining Room, Multiple Living Areas, Pantry, Sitting Area in Master, Soaking Tub, Separate Shower, Walk-In Closet(s)
- Flooring: Carpet, Tile, Vinyl
- Windows: Double Pane Windows, Insulated Windows
- Has basement: No
- Number of fireplaces: 1
- Fireplace features: Gas Log
Interior area
- Total structure area: 3,438
- Total interior livable area: 3,438 sqft
Property
Parking
- Total spaces: 2
- Parking features: Attached, Garage
- Attached garage spaces: 2
Features
- Levels: Two
- Stories: 2
- Patio & porch: Covered, Open, Patio
- Exterior features: Private Yard
- Fencing: Wall
Lot
- Size: 9,583 sqft
- Features: Landscaped, Trees
Details
- Parcel number: 1016075493300
- Zoning description: R-1
Construction
Type & style
- Home type: SingleFamily
- Property subtype: Single Family Residence
Materials
- Frame, Stucco
- Roof: Pitched
Condition
- Resale
- New construction: No
- Year built: 2000
Details
- Builder name: Centex
Utilities & green energy
- Sewer: Public Sewer
- Water: Public
- Utilities for property: Electricity Connected, Natural Gas Connected, Sewer Connected, Water Connected
Green energy
- Energy generation: Solar
Community & neighborhood
Location
- Region: Rio Rancho
Other
Other facts
- Listing terms: Cash,Conventional,FHA,VA Loan
- Road surface type: Paved
Price history
| Date | Event | Price |
|---|---|---|
| 9/1/2023 | Sold | -- |
Source: | ||
| 7/31/2023 | Pending sale | $450,000$131/sqft |
Source: | ||
| 7/28/2023 | Listed for sale | $450,000+42.9%$131/sqft |
Source: | ||
| 8/31/2020 | Sold | -- |
Source: | ||
| 3/12/2019 | Pending sale | $315,000$92/sqft |
Source: EXP Realty LLC #933002 Report a problem | ||
Public tax history
| Year | Property taxes | Tax assessment |
|---|---|---|
| 2025 | $5,123 -3.6% | $146,821 -0.4% |
| 2024 | $5,315 +41.7% | $147,483 +42.2% |
| 2023 | $3,750 +1.9% | $103,687 +3% |
Find assessor info on the county website
Neighborhood: Enchanted Hills
Nearby schools
GreatSchools rating
- 7/10Vista Grande Elementary SchoolGrades: K-5Distance: 0.9 mi
- 8/10Mountain View Middle SchoolGrades: 6-8Distance: 1.4 mi
- 7/10V Sue Cleveland High SchoolGrades: 9-12Distance: 3.1 mi
Schools provided by the listing agent
- Elementary: Vista Grande
- Middle: Mountain View
- High: V. Sue Cleveland
Source: SWMLS. This data may not be complete. We recommend contacting the local school district to confirm school assignments for this home.
Get a cash offer in 3 minutes
Find out how much your home could sell for in as little as 3 minutes with a no-obligation cash offer.
Estimated market value$484,900
Get a cash offer in 3 minutes
Find out how much your home could sell for in as little as 3 minutes with a no-obligation cash offer.
Estimated market value
$484,900


