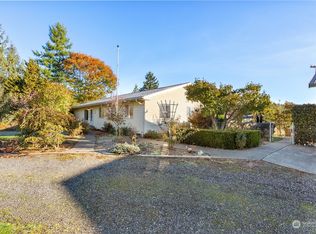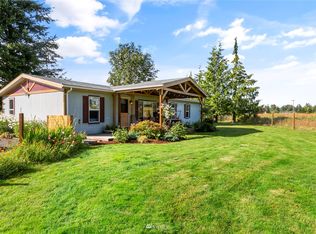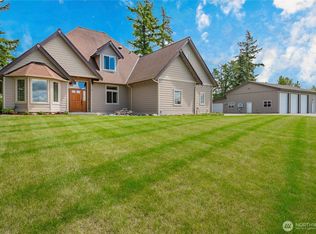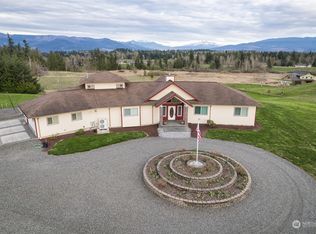Sold
Listed by:
Ian Krause,
John L. Scott Bellingham,
Paul Balzotti,
John L. Scott Bellingham
Bought with: Realty One Group Orca
$910,000
6608 Everson Goshen Road, Everson, WA 98247
3beds
2,400sqft
Single Family Residence
Built in 2014
9.3 Acres Lot
$937,800 Zestimate®
$379/sqft
$3,060 Estimated rent
Home value
$937,800
$844,000 - $1.04M
$3,060/mo
Zestimate® history
Loading...
Owner options
Explore your selling options
What's special
Beautiful well-maintained rambler on 9.3 acre oasis just 15 minutes from Bellingham. Enjoy westerly views of 3 private ponds w/willow trees from your kitchen, living & primary bedroom. Stock pond w/ fish for a fisherman’s paradise. The open floor plan boasts vaulted ceilings to maximize natural light. Double-sided fireplace built into gorgeous rock wall. Kitchen has custom hickory cabinets & large island w/ bar seating. Primary bedroom has walk-in closet w/ custom shelving & ensuite bathroom w/ double vanity, tiled shower, radiant heat & cedar sauna! Ideal floor plan w/3 large bedrooms plus separate bonus room. Oversized 2-car garage & large shed for ample storage. Fully-wired generator. High-Efficiency heat pump w/ central A/C. A must-see!
Zillow last checked: 8 hours ago
Listing updated: August 06, 2024 at 05:47pm
Listed by:
Ian Krause,
John L. Scott Bellingham,
Paul Balzotti,
John L. Scott Bellingham
Bought with:
Kathleen Lantz, 119802
Realty One Group Orca
Source: NWMLS,MLS#: 2256964
Facts & features
Interior
Bedrooms & bathrooms
- Bedrooms: 3
- Bathrooms: 2
- Full bathrooms: 2
- Main level bathrooms: 2
- Main level bedrooms: 3
Heating
- Fireplace(s), 90%+ High Efficiency, Forced Air, Heat Pump, Hot Water Recirc Pump, Radiant
Cooling
- Central Air, Forced Air, Heat Pump
Appliances
- Included: Dishwashers_, Dryer(s), Microwaves_, Refrigerators_, StovesRanges_, Washer(s), Dishwasher(s), Microwave(s), Refrigerator(s), Stove(s)/Range(s), Water Heater Location: Garage
Features
- Bath Off Primary, Ceiling Fan(s), Dining Room, Loft, Walk-In Pantry
- Flooring: Laminate, Slate, Vinyl, Carpet
- Windows: Double Pane/Storm Window
- Basement: None
- Number of fireplaces: 1
- Fireplace features: Gas, Main Level: 1, Fireplace
Interior area
- Total structure area: 2,400
- Total interior livable area: 2,400 sqft
Property
Parking
- Total spaces: 2
- Parking features: RV Parking, Attached Garage
- Attached garage spaces: 2
Features
- Levels: One
- Stories: 1
- Entry location: Main
- Patio & porch: Laminate, Wall to Wall Carpet, Bath Off Primary, Ceiling Fan(s), Double Pane/Storm Window, Dining Room, Loft, Vaulted Ceiling(s), Walk-In Closet(s), Walk-In Pantry, Wired for Generator, Fireplace
- Has view: Yes
- View description: Mountain(s), Territorial
- Waterfront features: Creek
Lot
- Size: 9.30 Acres
- Features: Deck, Fenced-Partially, Gated Entry, High Speed Internet, Outbuildings, Patio, Propane, RV Parking
- Topography: Level,PartialSlope
- Residential vegetation: Fruit Trees, Garden Space
Details
- Parcel number: 3903120601690000
- Zoning description: Jurisdiction: County
- Special conditions: Standard
- Other equipment: Wired for Generator
Construction
Type & style
- Home type: SingleFamily
- Architectural style: Contemporary
- Property subtype: Single Family Residence
Materials
- Cement Planked, Wood Products
- Foundation: Poured Concrete
- Roof: Composition
Condition
- Very Good
- Year built: 2014
Utilities & green energy
- Electric: Company: PSE
- Sewer: Septic Tank, Company: Septic
- Water: Individual Well, Company: Well
- Utilities for property: Ziply
Community & neighborhood
Location
- Region: Everson
- Subdivision: Everson
Other
Other facts
- Listing terms: Cash Out,Conventional,FHA,State Bond,USDA Loan,VA Loan
- Cumulative days on market: 295 days
Price history
| Date | Event | Price |
|---|---|---|
| 8/6/2024 | Sold | $910,000+1.1%$379/sqft |
Source: | ||
| 7/1/2024 | Pending sale | $900,000$375/sqft |
Source: | ||
| 6/26/2024 | Listed for sale | $900,000+57.9%$375/sqft |
Source: | ||
| 3/24/2017 | Sold | $570,000-1.6%$238/sqft |
Source: | ||
| 1/31/2017 | Pending sale | $579,251$241/sqft |
Source: RE/MAX Whatcom County, Inc. #1063974 Report a problem | ||
Public tax history
| Year | Property taxes | Tax assessment |
|---|---|---|
| 2024 | $8,433 -5.6% | $907,541 -10% |
| 2023 | $8,933 +1.1% | $1,008,429 +11% |
| 2022 | $8,832 +12.6% | $908,509 +28% |
Find assessor info on the county website
Neighborhood: 98247
Nearby schools
GreatSchools rating
- 5/10Everson Elementary SchoolGrades: PK-5Distance: 2.1 mi
- 5/10Nooksack Valley Middle SchoolGrades: 6-8Distance: 3.4 mi
- 6/10Nooksack Valley High SchoolGrades: 7-12Distance: 6.5 mi
Schools provided by the listing agent
- Elementary: Everson Elem
- Middle: Nooksack Vly Mid
- High: Nooksack Vly High
Source: NWMLS. This data may not be complete. We recommend contacting the local school district to confirm school assignments for this home.
Get pre-qualified for a loan
At Zillow Home Loans, we can pre-qualify you in as little as 5 minutes with no impact to your credit score.An equal housing lender. NMLS #10287.



