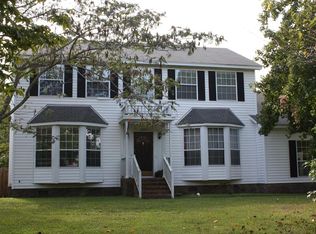Sold for $483,000 on 04/24/24
$483,000
6608 Creek Ridge Road, Wilmington, NC 28411
3beds
2,648sqft
Single Family Residence
Built in 1988
0.35 Acres Lot
$506,800 Zestimate®
$182/sqft
$2,808 Estimated rent
Home value
$506,800
$481,000 - $537,000
$2,808/mo
Zestimate® history
Loading...
Owner options
Explore your selling options
What's special
Wrap around front porch welcomes you to a well cared for home located on a Quiet cul de sac lot in a convenient part of town. This beautiful home features a large family room with wood burning fireplace that opens to the breakfast room and kitchen. Graced by hardwood floors and a updated kitchen with quartz countertops, gray backsplash, pantry and wonderful lighting make this home easy to love. Formal dining room may be used for dining, or a keeping room. Wonderful floor plan with a bonus room over the garage, centrally located off of the large mud room with a half bath. 3 additional bedrooms up with 2 full baths, large master suite with updated walk in shower. Back yard is fenced in and you may enjoy a wonderful outdoor patio ideal for grilling and entertaining. 2 car side load garage has ample storage and other features include separate well for irrigation, wired for generator, double gate to access the fenced backyard, pocket doors, drop zone and just a jewel of a home. No HOA and no HOA dues, don't delay.
Zillow last checked: 8 hours ago
Listing updated: April 25, 2024 at 11:36am
Listed by:
Lisa W Wayne 910-520-3856,
Intracoastal Realty Corp
Bought with:
Jessica M Keenan, 226854
Nest Realty
Source: Hive MLS,MLS#: 100430433 Originating MLS: Cape Fear Realtors MLS, Inc.
Originating MLS: Cape Fear Realtors MLS, Inc.
Facts & features
Interior
Bedrooms & bathrooms
- Bedrooms: 3
- Bathrooms: 3
- Full bathrooms: 2
- 1/2 bathrooms: 1
Primary bedroom
- Level: Second
- Dimensions: 27 x 11
Bedroom 1
- Level: Second
- Dimensions: 13 x 11
Bedroom 2
- Level: Second
- Dimensions: 12 x 11
Bonus room
- Description: on a mini split
- Level: Second
- Dimensions: 18 x 12
Breakfast nook
- Dimensions: 10 x 9
Dining room
- Dimensions: 13 x 12
Kitchen
- Dimensions: 13 x 11
Laundry
- Description: Mud Room with 1/2 bath
- Dimensions: 10 x 6
Living room
- Dimensions: 27 x 15
Heating
- Heat Pump, Electric
Cooling
- Central Air
Appliances
- Included: Electric Oven, Electric Cooktop, Refrigerator, Dishwasher
- Laundry: Laundry Room
Features
- Entrance Foyer, Mud Room, Solid Surface, Ceiling Fan(s), Pantry, Blinds/Shades, Wood Burning Stove
- Flooring: Carpet, Tile, Wood
- Attic: Partially Floored,Scuttle
- Has fireplace: Yes
- Fireplace features: Wood Burning Stove
Interior area
- Total structure area: 2,648
- Total interior livable area: 2,648 sqft
Property
Parking
- Total spaces: 2
- Parking features: Garage Faces Side
Features
- Levels: Two
- Stories: 2
- Patio & porch: Patio, Porch
- Fencing: Back Yard,Wood,Privacy
Lot
- Size: 0.35 Acres
- Dimensions: 129 x 77 x 42 x 108 x 196
- Features: Cul-De-Sac, Corner Lot
Details
- Parcel number: R03511003009000
- Zoning: R-15
- Special conditions: Standard
Construction
Type & style
- Home type: SingleFamily
- Property subtype: Single Family Residence
Materials
- Vinyl Siding
- Foundation: Crawl Space
- Roof: Architectural Shingle
Condition
- New construction: No
- Year built: 1988
Utilities & green energy
- Sewer: Public Sewer, Septic Tank
- Water: Public
- Utilities for property: Sewer Available, Water Available
Community & neighborhood
Security
- Security features: Fire Sprinkler System, Security System, Smoke Detector(s)
Location
- Region: Wilmington
- Subdivision: Brittany Woods
Other
Other facts
- Listing agreement: Exclusive Right To Sell
- Listing terms: Cash,Conventional,FHA,VA Loan
Price history
| Date | Event | Price |
|---|---|---|
| 4/24/2024 | Sold | $483,000-1.2%$182/sqft |
Source: | ||
| 3/11/2024 | Pending sale | $489,000$185/sqft |
Source: | ||
| 3/7/2024 | Price change | $489,000-7.6%$185/sqft |
Source: | ||
| 3/1/2024 | Listed for sale | $529,000$200/sqft |
Source: | ||
Public tax history
| Year | Property taxes | Tax assessment |
|---|---|---|
| 2025 | $1,953 +21.1% | $496,600 +68.6% |
| 2024 | $1,613 +0.4% | $294,600 |
| 2023 | $1,607 -0.9% | $294,600 |
Find assessor info on the county website
Neighborhood: Murraysville
Nearby schools
GreatSchools rating
- 8/10Murrayville ElementaryGrades: PK-5Distance: 0.5 mi
- 9/10Emma B Trask MiddleGrades: 6-8Distance: 1.7 mi
- 4/10Emsley A Laney HighGrades: 9-12Distance: 1.5 mi

Get pre-qualified for a loan
At Zillow Home Loans, we can pre-qualify you in as little as 5 minutes with no impact to your credit score.An equal housing lender. NMLS #10287.
Sell for more on Zillow
Get a free Zillow Showcase℠ listing and you could sell for .
$506,800
2% more+ $10,136
With Zillow Showcase(estimated)
$516,936