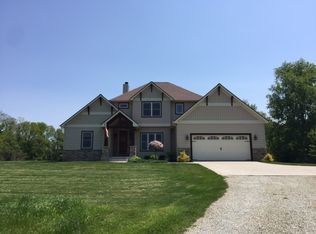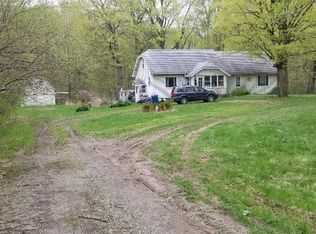Closed
$540,000
66079 Millet Rd, Lakeville, IN 46536
3beds
2,798sqft
Single Family Residence
Built in 1973
8 Acres Lot
$558,300 Zestimate®
$--/sqft
$2,746 Estimated rent
Home value
$558,300
$519,000 - $603,000
$2,746/mo
Zestimate® history
Loading...
Owner options
Explore your selling options
What's special
This stunning New England Colonial home offesrs the perfect blend of charm and functionality, set on 8 picturesque acres. Lovingly maintained by original owner, the property features exquisite details such as 1800's barn beams in the dining room, elegant crown moldings throughout, a large eat in kitchen with views and a welcoming family room with a cozy fireplace and wet bar. Two stall garage on basement level along with additional living space with daylite windows. Three bedrooms on upper floor and a possible forth on 1st floor that was used as an office (no closet). Additionally, the property includes a spacious pole barn with 3 overhead doors, all surrounded by a beautifully landscaped, park-like yard that enhances the overall appeal of the country retreat. Buyers have the option of purchasing an additional 8 acres on the north side of the home that borders SR 4.
Zillow last checked: 8 hours ago
Listing updated: May 29, 2025 at 05:59am
Listed by:
Christine Tirotta Cell:574-210-8269,
Cressy & Everett - South Bend
Bought with:
Sandie Nelson, RB14020437
Coldwell Banker Real Estate Group
Source: IRMLS,MLS#: 202512343
Facts & features
Interior
Bedrooms & bathrooms
- Bedrooms: 3
- Bathrooms: 3
- Full bathrooms: 2
- 1/2 bathrooms: 1
Bedroom 1
- Level: Upper
Bedroom 2
- Level: Upper
Dining room
- Level: Main
- Area: 187
- Dimensions: 17 x 11
Family room
- Level: Main
- Area: 399
- Dimensions: 21 x 19
Kitchen
- Level: Main
- Area: 168
- Dimensions: 14 x 12
Living room
- Level: Main
- Area: 182
- Dimensions: 14 x 13
Heating
- Propane, Forced Air
Cooling
- Central Air, Ceiling Fan(s)
Appliances
- Included: Range/Oven Hook Up Gas, Dishwasher, Microwave, Refrigerator, Washer, Dryer-Electric, Humidifier, Iron Filter-Well Water, Electric Range, Water Filtration System, Gas Water Heater, Water Softener Owned
- Laundry: Gas Dryer Hookup, Laundry Chute, Sink
Features
- Bar, Beamed Ceilings, Walk-In Closet(s), Stone Counters, Crown Molding, Eat-in Kitchen, Entrance Foyer, Double Vanity, Wet Bar, Stand Up Shower, Formal Dining Room
- Flooring: Hardwood, Carpet, Tile
- Windows: Skylight(s), Double Pane Windows, Blinds
- Basement: Full,Walk-Out Access,Partially Finished,Concrete
- Number of fireplaces: 1
- Fireplace features: Family Room, Gas Log
Interior area
- Total structure area: 3,240
- Total interior livable area: 2,798 sqft
- Finished area above ground: 2,356
- Finished area below ground: 442
Property
Parking
- Total spaces: 2
- Parking features: Basement, Heated Garage, Gravel
- Attached garage spaces: 2
- Has uncovered spaces: Yes
Accessibility
- Accessibility features: Chair Rail
Features
- Levels: Two
- Stories: 2
- Patio & porch: Deck, Patio
- Exterior features: Irrigation System
- Has spa: Yes
- Spa features: Jet Tub
Lot
- Size: 8 Acres
- Dimensions: 356.95 x 922.32
- Features: Rolling Slope, Rural, Landscaped
Details
- Additional structures: Pole/Post Building
- Parcel number: 711333100003.000027
- Other equipment: Generator Built-In
Construction
Type & style
- Home type: SingleFamily
- Architectural style: Colonial,New England
- Property subtype: Single Family Residence
Materials
- Wood Siding
- Roof: Asphalt
Condition
- New construction: No
- Year built: 1973
Utilities & green energy
- Sewer: Septic Tank
- Water: Well
Green energy
- Energy efficient items: Windows
Community & neighborhood
Location
- Region: Lakeville
- Subdivision: None
Other
Other facts
- Listing terms: Cash,Conventional
Price history
| Date | Event | Price |
|---|---|---|
| 5/28/2025 | Sold | $540,000-1.8% |
Source: | ||
| 4/19/2025 | Pending sale | $550,000 |
Source: | ||
| 4/11/2025 | Listed for sale | $550,000 |
Source: | ||
Public tax history
Tax history is unavailable.
Neighborhood: 46536
Nearby schools
GreatSchools rating
- 6/10Laville Elementary SchoolGrades: K-6Distance: 4.1 mi
- 4/10Laville Jr-Sr High SchoolGrades: 7-12Distance: 3.8 mi
Schools provided by the listing agent
- Elementary: Laville
- Middle: Laville Jr/Sr
- High: Laville Jr/Sr
- District: Union-North United School Corp.
Source: IRMLS. This data may not be complete. We recommend contacting the local school district to confirm school assignments for this home.

Get pre-qualified for a loan
At Zillow Home Loans, we can pre-qualify you in as little as 5 minutes with no impact to your credit score.An equal housing lender. NMLS #10287.

