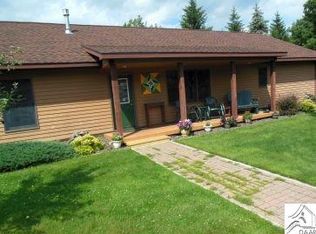This beautiful four bedroom two bath home sits on 10 acres of park like setting. Set back and surrounded by tree cover, this property features some great updates and a spacious floor plan. Inside, you have a new renovated entry way with new flooring, paint, and closet doors. Head up the stairs to the large living room right off the updated kitchen with stainless steel appliances. There's also a dining room with walk-out to the freshly painted two level deck! The upper level also offers three bedrooms and a tiled full bath. In the lower level, there's a generous sized family room with a bar/island, custom stone propane fireplace, office area, fourth bedroom, 3/4 bath, and laundry/utility room with extra storage space. This home offers good storage options as well! There's an attached two car garage with heat and built-in cabinet storage and an additional two car detached garage with extra high ceilings. The yard features plenty of yard space with playset and finished playhouse (or she shed)! There's also a private trail for hiking or hunting. Updated septic and new roofing on all buildings! Take a look before it's gone!
This property is off market, which means it's not currently listed for sale or rent on Zillow. This may be different from what's available on other websites or public sources.
