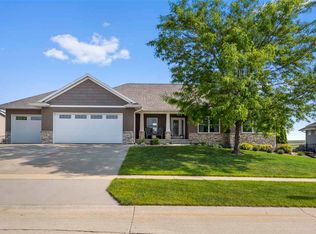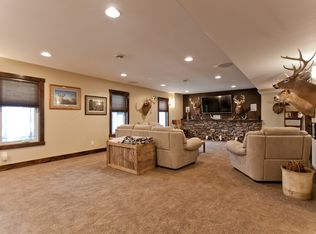Only a few times each year will you come across a home as meticulously maintained and cared for as this one. Its pristine condition is only the start. The long list of upgrades and features include lawn irrigation, upgraded Pella windows, 2-zone whole home audio system, custom dovetail cabinetry, granite countertops, under and above cabinet lighting, mosaic backsplash, stainless steel appliances, oversized trim, solid-core 3-panel doors, crown molding, wide plank, 3/4" maple hardwood floors, custom blinds, 9ft ceilings throughout, 4 seasons room, covered deck and front porch, walkout lower level with beverage bar, gas fireplace with built-in shelving, access to the patio with included water feature and firepit. The spacious master suite is equipped with double vanity, tiled floors, and walk-in closet with access to the laundry room. 3 large spare bedrooms, plus each bathroom features cultured marble vanity tops and tiled floors. Entertain guests in the huge lower level rec room. Don't forget the added shelving in the 3-stall garage plus whole house humidifier and water softener. Located in the wonderful Hoover Trail Addition featuring a neighborhood park, bike trail, and College Community Schools. This wonderful, custom and immaculate home is waiting for its new owners. Call today!
This property is off market, which means it's not currently listed for sale or rent on Zillow. This may be different from what's available on other websites or public sources.

