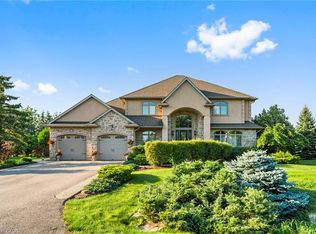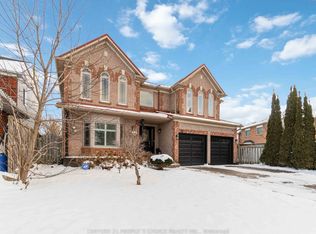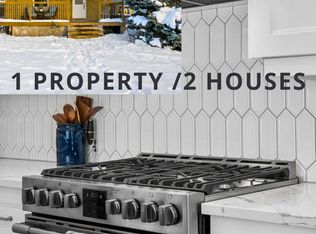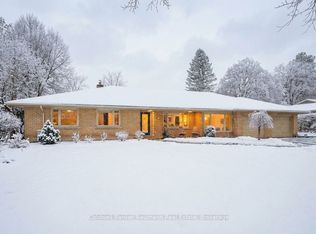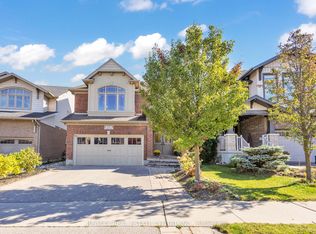Nestled on a picturesque 0.7-acre lot surrounded by mature trees, this stunning A-frame home is a peaceful escape with the charm of a countryside lodge and the modern touches of a thoughtfully updated retreat. Located just minutes from Puslinch Lake, and a network of conservation trails, its a rare opportunity to enjoy the privacy of rural living with city convenience nearby. The home offers 6 bedrooms and 3 full bathrooms across three above grade levels, including the fully self-contained, 2-bedroom in-law suite on the main level perfect for extended family, guests or a young adult craving their own private space. A custom walnut-encased spiral staircase winds through the heart of the home, connecting each level with architectural flair. Upstairs, cathedral ceilings, wood-burning fireplace and exposed beams give the living areas warmth and character. The updated kitchen features Corian countertops, stainless steel appliances, and overlooks the backyard oasis. Step out onto the two-tiered composite deck with sleek glass panel railings to take in views of vegetable gardens, a horseshoe pit, firepit, gazebos and 2 sheds for additional storage. It is the perfect space for year round entertaining. The expansive detached garage includes a workshop, and driveway offers 8 additional parking spaces to accommodate all of your guests. The second-floor balcony and third-floor terrace offer quiet spaces to sip your morning coffee or wind down with a book. With its welcoming charm and storybook setting, this property captures that cozy, timeless feeling like it belongs in a Hallmark movie.
Pending
C$1,299,900
6607 Ellis Rd, Puslinch, ON N3C 2V4
6beds
3baths
Single Family Residence
Built in ----
0.7 Square Feet Lot
$-- Zestimate®
C$--/sqft
C$-- HOA
What's special
- 227 days |
- 83 |
- 14 |
Zillow last checked: 8 hours ago
Listing updated: January 12, 2026 at 05:03am
Listed by:
RE/MAX REAL ESTATE CENTRE INC.
Source: TRREB,MLS®#: X12189580 Originating MLS®#: Toronto Regional Real Estate Board
Originating MLS®#: Toronto Regional Real Estate Board
Facts & features
Interior
Bedrooms & bathrooms
- Bedrooms: 6
- Bathrooms: 3
Primary bedroom
- Level: Main
- Dimensions: 4.44 x 3.17
Primary bedroom
- Level: Second
- Dimensions: 4.42 x 4.32
Bedroom
- Level: Third
- Dimensions: 3.94 x 4.32
Bedroom
- Level: Second
- Dimensions: 3.23 x 3.2
Bedroom
- Level: Third
- Dimensions: 4.14 x 4.34
Bedroom
- Level: Main
- Dimensions: 4.28 x 3.17
Bathroom
- Level: Third
- Dimensions: 0 x 0
Bathroom
- Level: Second
- Dimensions: 0 x 0
Bathroom
- Level: Main
- Dimensions: 4.42 x 4.32
Den
- Level: Main
- Dimensions: 3.07 x 4.17
Den
- Level: Second
- Dimensions: 4.7 x 4.27
Dining room
- Level: Second
- Dimensions: 3.71 x 4.9
Family room
- Level: Second
- Dimensions: 5.11 x 7.7
Kitchen
- Level: Second
- Dimensions: 3.81 x 4.42
Kitchen
- Level: Main
- Dimensions: 3.73 x 5.05
Living room
- Level: Main
- Dimensions: 5.05 x 7.62
Heating
- Forced Air, Propane
Cooling
- Central Air
Appliances
- Included: Water Heater Owned
Features
- In-Law Suite
- Basement: None
- Has fireplace: Yes
- Fireplace features: Wood Burning
Interior area
- Living area range: 3500-5000 null
Video & virtual tour
Property
Parking
- Total spaces: 10
- Parking features: Garage
- Has garage: Yes
Features
- Stories: 3
- Pool features: None
Lot
- Size: 0.7 Square Feet
Details
- Parcel number: 712110085
Construction
Type & style
- Home type: SingleFamily
- Property subtype: Single Family Residence
Materials
- Brick, Aluminum Siding
- Roof: Asphalt Shingle
Utilities & green energy
- Sewer: Septic
Community & HOA
Location
- Region: Puslinch
Financial & listing details
- Annual tax amount: C$6,046
- Date on market: 6/2/2025
RE/MAX REAL ESTATE CENTRE INC.
By pressing Contact Agent, you agree that the real estate professional identified above may call/text you about your search, which may involve use of automated means and pre-recorded/artificial voices. You don't need to consent as a condition of buying any property, goods, or services. Message/data rates may apply. You also agree to our Terms of Use. Zillow does not endorse any real estate professionals. We may share information about your recent and future site activity with your agent to help them understand what you're looking for in a home.
Price history
Price history
Price history is unavailable.
Public tax history
Public tax history
Tax history is unavailable.Climate risks
Neighborhood: N3C
Nearby schools
GreatSchools rating
No schools nearby
We couldn't find any schools near this home.
- Loading
