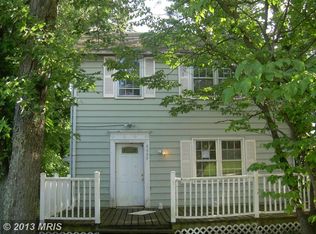Sold for $310,000 on 04/23/25
$310,000
6607 Dogwood Rd, Baltimore, MD 21207
4beds
1,331sqft
Single Family Residence
Built in 1960
0.33 Acres Lot
$365,100 Zestimate®
$233/sqft
$2,434 Estimated rent
Home value
$365,100
$343,000 - $387,000
$2,434/mo
Zestimate® history
Loading...
Owner options
Explore your selling options
What's special
Major Price Reduction! This Renovated 4 Bedroom 2 Full Bath Home is Waiting for You. Great Kitchen w/ New Stainless Steel Appliances, New Vinyl Plank Floors & Ceiling Fan. Fresh Paint Throughout, Newly Refinished Hardwood Floors on Main & Upper Levels. Ceramic Tiles in Bathrooms, Lower Level, & Separate Laundry Room. A Great Front Porch on a Nice .33 Acre Corner Lot w/ a New Asphalt 2- Car Driveway. Great Investment Potential, May Be Able To Turn This Property Commercial $$$ Comprehensive Zoning Map Process Begins Sept 1, 2027
Zillow last checked: 8 hours ago
Listing updated: May 05, 2025 at 11:40pm
Listed by:
Betty Franco Kniskern 410-935-2367,
GVO Realty, LLC,
Co-Listing Agent: Heather Brannock 443-299-7738,
GVO Realty, LLC
Bought with:
Kelli Kulnich, 657316
Corner House Realty
Source: Bright MLS,MLS#: MDBC2117620
Facts & features
Interior
Bedrooms & bathrooms
- Bedrooms: 4
- Bathrooms: 2
- Full bathrooms: 2
Primary bedroom
- Features: Flooring - HardWood
- Level: Upper
- Area: 110 Square Feet
- Dimensions: 11 x 10
Bedroom 2
- Features: Flooring - HardWood
- Level: Upper
- Area: 99 Square Feet
- Dimensions: 9 x 11
Bedroom 4
- Features: Flooring - Ceramic Tile
- Level: Lower
- Area: 99 Square Feet
- Dimensions: 11 x 9
Bathroom 3
- Features: Flooring - HardWood
- Level: Upper
- Area: 110 Square Feet
- Dimensions: 11 x 10
Family room
- Features: Flooring - Ceramic Tile
- Level: Lower
- Area: 170 Square Feet
- Dimensions: 10 x 17
Foyer
- Features: Flooring - Ceramic Tile
- Level: Main
Kitchen
- Features: Flooring - Laminate Plank, Ceiling Fan(s)
- Level: Main
- Area: 110 Square Feet
- Dimensions: 11 x 10
Laundry
- Features: Flooring - Ceramic Tile
- Level: Lower
- Area: 84 Square Feet
- Dimensions: 12 x 7
Living room
- Features: Flooring - HardWood
- Level: Main
- Area: 240 Square Feet
- Dimensions: 16 x 15
Heating
- Forced Air, Natural Gas
Cooling
- Central Air, Ceiling Fan(s), Electric
Appliances
- Included: Oven/Range - Electric, Range Hood, Stainless Steel Appliance(s), Dishwasher, Refrigerator, Washer, Dryer, Gas Water Heater
- Laundry: Laundry Room
Features
- Kitchen - Table Space, Open Floorplan, Ceiling Fan(s), Combination Dining/Living
- Flooring: Wood
- Basement: Improved,Exterior Entry,Side Entrance,Finished
- Has fireplace: No
Interior area
- Total structure area: 1,331
- Total interior livable area: 1,331 sqft
- Finished area above ground: 1,331
- Finished area below ground: 0
Property
Parking
- Total spaces: 2
- Parking features: Asphalt, Driveway
- Uncovered spaces: 2
Accessibility
- Accessibility features: None
Features
- Levels: Multi/Split,Three
- Stories: 3
- Patio & porch: Porch
- Pool features: None
Lot
- Size: 0.33 Acres
- Dimensions: 1.00 x
Details
- Additional structures: Above Grade, Below Grade
- Parcel number: 04010123155970
- Zoning: RESIDENTIAL
- Special conditions: Standard
Construction
Type & style
- Home type: SingleFamily
- Property subtype: Single Family Residence
Materials
- Concrete
- Foundation: Concrete Perimeter
Condition
- New construction: No
- Year built: 1960
Utilities & green energy
- Sewer: Public Sewer
- Water: Public
Community & neighborhood
Location
- Region: Baltimore
- Subdivision: The Meadows
Other
Other facts
- Listing agreement: Exclusive Right To Sell
- Ownership: Ground Rent
Price history
| Date | Event | Price |
|---|---|---|
| 4/23/2025 | Sold | $310,000+3.4%$233/sqft |
Source: | ||
| 3/25/2025 | Pending sale | $299,900$225/sqft |
Source: | ||
| 3/17/2025 | Price change | $299,900-6.3%$225/sqft |
Source: | ||
| 3/4/2025 | Price change | $319,900-3%$240/sqft |
Source: | ||
| 2/19/2025 | Price change | $329,900-2.9%$248/sqft |
Source: | ||
Public tax history
| Year | Property taxes | Tax assessment |
|---|---|---|
| 2025 | $3,297 +44.3% | $192,233 +2% |
| 2024 | $2,285 +7% | $188,500 +7% |
| 2023 | $2,135 +7.6% | $176,133 -6.6% |
Find assessor info on the county website
Neighborhood: 21207
Nearby schools
GreatSchools rating
- 5/10Featherbed Lane Elementary SchoolGrades: PK-5Distance: 0.2 mi
- 5/10Woodlawn Middle SchoolGrades: 6-8Distance: 1 mi
- 3/10Woodlawn High Center For Pre-Eng. Res.Grades: 9-12Distance: 0.3 mi
Schools provided by the listing agent
- District: Baltimore County Public Schools
Source: Bright MLS. This data may not be complete. We recommend contacting the local school district to confirm school assignments for this home.

Get pre-qualified for a loan
At Zillow Home Loans, we can pre-qualify you in as little as 5 minutes with no impact to your credit score.An equal housing lender. NMLS #10287.
Sell for more on Zillow
Get a free Zillow Showcase℠ listing and you could sell for .
$365,100
2% more+ $7,302
With Zillow Showcase(estimated)
$372,402