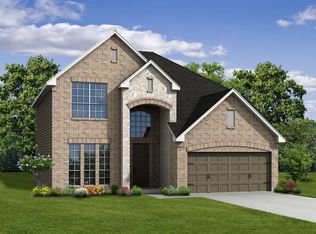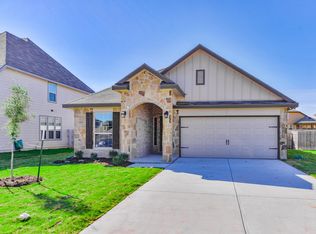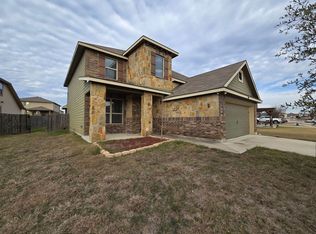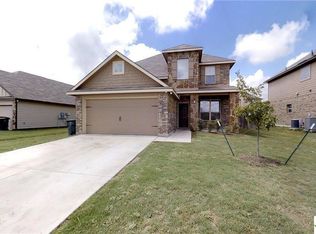Closed
Price Unknown
6607 Creek Land Rd, Killeen, TX 76549
5beds
3,465sqft
Single Family Residence
Built in 2015
8,311.25 Square Feet Lot
$342,800 Zestimate®
$--/sqft
$2,319 Estimated rent
Home value
$342,800
$312,000 - $374,000
$2,319/mo
Zestimate® history
Loading...
Owner options
Explore your selling options
What's special
Discover this impressive 5-bedroom, 3.5-bathroom home, boasting an array of features tailored for both comfort and elegance. The residence is highlighted by two expansive living areas and two dining rooms, ideal for entertaining and daily family living.
As you step inside, the warm wood laminate floors set a sophisticated tone, complemented by elegant arch accents throughout the home. The spacious great room forms the heart of this residence, seamlessly integrating with the island kitchen. Here, you'll find granite countertops, an abundance of cabinetry, and a convenient breakfast bar—perfect for casual dining and gatherings.
The owner’s suite, strategically located on the first floor, provides a serene retreat. The en-suite bathroom is a true highlight, featuring a distinctive walk-in shower equipped with multiple showerheads for a spa-like experience.
Upstairs, four additional well-proportioned bedrooms ensure ample space for family or guests, accompanied by thoughtfully designed bathrooms.
Outdoor living is equally inviting, with an extensive covered patio offering the perfect setting for al fresco dining or relaxation. The oversized garage, can also serves as versatile storage space.
This home seamlessly blends functionality with style, promising a lifestyle of comfort and convenience.
Explore the unique character and thoughtful design of this exceptional property today!
Zillow last checked: 8 hours ago
Listing updated: November 22, 2024 at 09:52am
Listed by:
Jean Shine (254)690-4321,
Coldwell Banker Apex, Realtors
Bought with:
Katherine Salter, TREC #0745647
RE/MAX Roya
Source: Central Texas MLS,MLS#: 546018 Originating MLS: Fort Hood Area Association of REALTORS
Originating MLS: Fort Hood Area Association of REALTORS
Facts & features
Interior
Bedrooms & bathrooms
- Bedrooms: 5
- Bathrooms: 4
- Full bathrooms: 3
- 1/2 bathrooms: 1
Primary bedroom
- Level: Main
Bedroom
- Level: Upper
Bedroom 2
- Level: Upper
Bedroom 3
- Level: Upper
Bedroom 4
- Level: Upper
Dining room
- Level: Main
Family room
- Level: Upper
Kitchen
- Level: Main
Laundry
- Level: Main
Living room
- Level: Main
Office
- Level: Main
Heating
- Central, Electric, Multiple Heating Units
Cooling
- Central Air, Electric, 2 Units
Appliances
- Included: Dishwasher, Electric Range, Electric Water Heater, Disposal, Multiple Water Heaters, Some Electric Appliances, Microwave, Range
- Laundry: Washer Hookup, Electric Dryer Hookup, Inside, Laundry in Utility Room, Laundry Room
Features
- Ceiling Fan(s), Carbon Monoxide Detector, Crown Molding, Separate/Formal Dining Room, Double Vanity, Garden Tub/Roman Tub, High Ceilings, Multiple Living Areas, Multiple Dining Areas, Recessed Lighting, Separate Shower, Tub Shower, Vaulted Ceiling(s), Walk-In Closet(s), Window Treatments, Breakfast Bar, Eat-in Kitchen, Granite Counters, Kitchen/Family Room Combo, Kitchen/Dining Combo, Pantry
- Flooring: Carpet, Laminate, Tile
- Windows: Double Pane Windows, Window Treatments
- Attic: Access Only
- Has fireplace: No
- Fireplace features: None
Interior area
- Total interior livable area: 3,465 sqft
Property
Parking
- Total spaces: 2
- Parking features: Attached, Door-Single, Garage, Garage Door Opener, Oversized
- Attached garage spaces: 2
Features
- Levels: Two
- Stories: 2
- Patio & porch: Covered, Patio, Porch
- Exterior features: Covered Patio, Porch
- Pool features: None
- Fencing: Back Yard,Privacy,Wood
- Has view: Yes
- View description: None
- Body of water: None
Lot
- Size: 8,311 sqft
- Dimensions: 60 x 139
Details
- Parcel number: 459395
Construction
Type & style
- Home type: SingleFamily
- Architectural style: Traditional
- Property subtype: Single Family Residence
Materials
- Brick, HardiPlank Type, Stone Veneer
- Foundation: Slab
- Roof: Composition,Shingle
Condition
- Resale
- Year built: 2015
Utilities & green energy
- Sewer: Public Sewer
- Water: Public
- Utilities for property: Cable Available, High Speed Internet Available, Trash Collection Public
Community & neighborhood
Security
- Security features: Smoke Detector(s)
Community
- Community features: None, Curbs, Sidewalks
Location
- Region: Killeen
- Subdivision: The Landing At Clear Creek Pha
Other
Other facts
- Listing agreement: Exclusive Right To Sell
- Listing terms: Cash,Conventional,FHA,VA Loan
- Road surface type: Asphalt, Paved
Price history
| Date | Event | Price |
|---|---|---|
| 7/26/2024 | Sold | -- |
Source: | ||
| 6/21/2024 | Pending sale | $350,000$101/sqft |
Source: | ||
| 6/15/2024 | Contingent | $350,000$101/sqft |
Source: | ||
| 6/11/2024 | Listed for sale | $350,000$101/sqft |
Source: | ||
Public tax history
| Year | Property taxes | Tax assessment |
|---|---|---|
| 2025 | $7,332 -3.7% | $365,829 -5.5% |
| 2024 | $7,615 +6.3% | $386,932 +0.9% |
| 2023 | $7,164 -3.1% | $383,466 +7.8% |
Find assessor info on the county website
Neighborhood: The Landing
Nearby schools
GreatSchools rating
- 5/10Dr. Joseph A. Fowler Elementary SchoolGrades: PK-5Distance: 0.1 mi
- 5/10Roy J. Smith Middle SchoolGrades: 6-8Distance: 1.4 mi
- 3/10Robert M. Shoemaker High SchoolGrades: 9-12Distance: 2.2 mi
Schools provided by the listing agent
- Elementary: Fowler Elementary School
- Middle: Roy J Smith Middle School
- High: Shoemaker High School
- District: Killeen ISD
Source: Central Texas MLS. This data may not be complete. We recommend contacting the local school district to confirm school assignments for this home.
Get a cash offer in 3 minutes
Find out how much your home could sell for in as little as 3 minutes with a no-obligation cash offer.
Estimated market value
$342,800
Get a cash offer in 3 minutes
Find out how much your home could sell for in as little as 3 minutes with a no-obligation cash offer.
Estimated market value
$342,800



