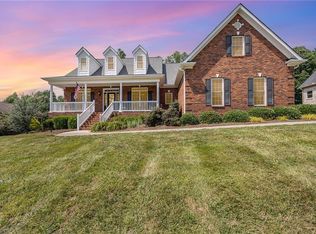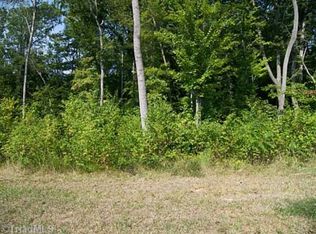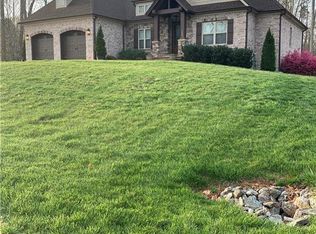Welcome Home! Gorgeous custom built home in popular Aspen Forest. Come and see this well maintained 4 bedroom, 3 full baths with bonus room and finished basement. Home features hardwood floors in living room, kitchen, dining room, and master bedroom, kitchen with custom cabinetry, granite counter tops, island. Spacious Master Suite with two large closets, master bath with granite counter tops, garden tub and separate tile shower. Two guest bedrooms on main level, guest bath with granite counter tops. Bonus room off the kitchen with walk in storage room. Beautiful sun room off dining room to enjoy your morning coffee. Living room with vaulted ceiling and a stunning stone fireplace with gas logs. Finished basement features, bedroom, den, full bath, fireplace with gas logs, kitchenette, storage room and screened porch Large backyard with custom patio and sit and swing under the gazebo. 3 car garage. This home truly has all the bell and whistles. Call today for your private showing!
This property is off market, which means it's not currently listed for sale or rent on Zillow. This may be different from what's available on other websites or public sources.


