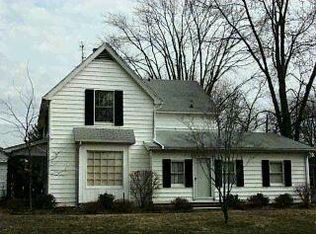Beautiful Northside 3-bedroom brick ranch with split bedroom floor plan is set on a large inviting lot. Inside is a very well maintained home attractively presented with pleasing wall colors and design. The large entry foyer is accented with crown molding and opens to the formal living and dining rooms, and these rooms flow into one another with the dining room enjoying a large bow window overlooking the neighborhood. The home boasts a beautifully updated kitchen (new 2004) that is open to the adjoining breakfast bay and family room creating a wonderfully inviting space for family and friends to gather. The kitchen includes plenty of cabinets (some with glass fronts) and counter space, an island with drop-in gas range, stainless appliances, pantry, and tile floor. The family room shares this open space and features a fireplace, built-in cabinetry with display cases and access to the deck. The spacious master bedroom pleases with peaceful hues and is well lit by two sets of large windows for natural light. Included is a sitting area and an attached full bath with walk-in closet. Updated in 2007, the bath includes a double-bowl vanity teeming with drawers for generous storage space and a walk-in tiled shower. Each bedroom in this home has a walk-in closet for ample storage. For outdoor activities, there is a huge synthetic deck accessible from the family room, master bedroom and laundry room, overlooking the tree-filled backyard with room for the entire family to enjoy. The side-load 2.5-car garage and included yard barn provide room for all your outdoor storage needs.
This property is off market, which means it's not currently listed for sale or rent on Zillow. This may be different from what's available on other websites or public sources.

