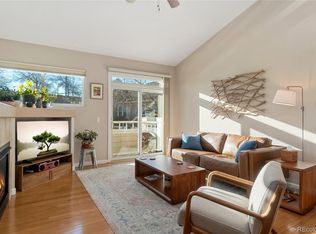Sold for $595,000
$595,000
6606 S Reed Way #A, Littleton, CO 80123
2beds
2,589sqft
Condominium
Built in 2005
-- sqft lot
$583,000 Zestimate®
$230/sqft
$2,841 Estimated rent
Home value
$583,000
$554,000 - $612,000
$2,841/mo
Zestimate® history
Loading...
Owner options
Explore your selling options
What's special
Fabulous end unit in the popular Plateau Park community. Built in 2005 this property features vaulted ceilings, an open floor plan, large windows and an unfinished basement ready for your touch! Spacious Great Room with dining, living and kitchen. Kitchen has lots of storage, an island, all kitchen appliances, pantry and counter space. Also switched under cabinet lighting. The primary suite has vaulted ceiling, large windows, walk-in closet and 5 piece bathroom. Secondary bedroom with large windows and walk-in closet. Tiled foyer with coat closet gives way to the French doors of the nice den/office space. Laundry room has upper cabinets, utility sink and large closet. Patio with partial wall surrounding it. Unfinished basement has electrical outlets already installed and another utility sink. The 2 car garage is currently converted to 1 car with a wheelchair ramp (easily convertible back to the original stars which then provides for two cars). Another storage closet at the top of the ramp. New paint 2018. New kitchen appliances 2019. Roof to be replaced 2023. New air conditioner 2019.
Zillow last checked: 8 hours ago
Listing updated: September 25, 2023 at 02:02pm
Listed by:
Kimberly McKinley 303-840-2601,
Colorado Select Properties
Bought with:
Heather Rich, 100091315
Berkshire Hathaway HomeServices Colorado, LLC - Highlands Ranch Real Estate
Source: REcolorado,MLS#: 4464304
Facts & features
Interior
Bedrooms & bathrooms
- Bedrooms: 2
- Bathrooms: 2
- Full bathrooms: 2
- Main level bathrooms: 2
- Main level bedrooms: 2
Primary bedroom
- Description: Vaulted, Ceiling Fan, Walk-In Closet
- Level: Main
Bedroom
- Description: Walk-In Closet
- Level: Main
Primary bathroom
- Description: Double Sinks, Soak Tub, Shower, Water Closet, Hand Rails
- Level: Main
Bathroom
- Description: Guest Bath Shower/Tub Combo, Hand Rails
- Level: Main
Den
- Description: French Doors, Natural Light
- Level: Main
Dining room
- Description: Vaulted, Spacious
- Level: Main
Great room
- Description: Vaulted, Gas Fireplace, Sliding Door To Patio
- Level: Main
Kitchen
- Description: 42" Uppers, Island, Pantry, Breakfast Bar, Eat-In Nook
- Level: Main
Laundry
- Description: Closet, Utility Sink, Cabinets
- Level: Main
Utility room
- Description: Electrical Outlets, Utility Sink, Rough-In
- Level: Basement
Heating
- Forced Air
Cooling
- Central Air
Appliances
- Included: Dishwasher, Disposal, Gas Water Heater, Microwave, Range, Refrigerator, Self Cleaning Oven
- Laundry: In Unit
Features
- Ceiling Fan(s), Entrance Foyer, Five Piece Bath, High Ceilings, Kitchen Island, Open Floorplan, Pantry, Smoke Free, Tile Counters, Vaulted Ceiling(s), Walk-In Closet(s)
- Flooring: Carpet, Laminate, Tile
- Windows: Double Pane Windows, Window Coverings
- Basement: Bath/Stubbed,Crawl Space,Partial,Sump Pump,Unfinished
- Number of fireplaces: 1
- Fireplace features: Great Room
- Common walls with other units/homes: End Unit,1 Common Wall
Interior area
- Total structure area: 2,589
- Total interior livable area: 2,589 sqft
- Finished area above ground: 1,732
- Finished area below ground: 0
Property
Parking
- Total spaces: 2
- Parking features: Dry Walled, Storage
- Attached garage spaces: 2
Accessibility
- Accessibility features: Accessible Approach with Ramp
Features
- Levels: One
- Stories: 1
- Entry location: Ground
- Patio & porch: Patio
Lot
- Size: 2,439 sqft
Details
- Parcel number: 447942
- Zoning: P-D
- Special conditions: Standard
Construction
Type & style
- Home type: Condo
- Architectural style: Contemporary
- Property subtype: Condominium
- Attached to another structure: Yes
Materials
- Frame, Stone, Wood Siding
- Roof: Composition
Condition
- Year built: 2005
Utilities & green energy
- Electric: 110V, 220 Volts
- Sewer: Public Sewer
- Water: Public
- Utilities for property: Electricity Connected, Internet Access (Wired), Natural Gas Connected, Phone Connected
Community & neighborhood
Security
- Security features: Carbon Monoxide Detector(s), Smoke Detector(s)
Location
- Region: Littleton
- Subdivision: Plateau Park
HOA & financial
HOA
- Has HOA: Yes
- HOA fee: $490 monthly
- Services included: Insurance, Irrigation, Maintenance Grounds, Maintenance Structure, Recycling, Road Maintenance, Sewer, Snow Removal, Trash, Water
- Association name: Plateau Park Townhomes HOA
- Association phone: 303-275-2732
Other
Other facts
- Listing terms: Cash,Conventional,FHA,VA Loan
- Ownership: Corporation/Trust
- Road surface type: Paved
Price history
| Date | Event | Price |
|---|---|---|
| 9/22/2023 | Sold | $595,000+33.7%$230/sqft |
Source: | ||
| 2/26/2019 | Sold | $445,000$172/sqft |
Source: Public Record Report a problem | ||
| 1/31/2019 | Pending sale | $445,000$172/sqft |
Source: HomeSmart #1544487 Report a problem | ||
| 1/10/2019 | Listed for sale | $445,000+41.3%$172/sqft |
Source: HomeSmart Realty Group #1544487 Report a problem | ||
| 4/12/2005 | Sold | $315,002$122/sqft |
Source: Public Record Report a problem | ||
Public tax history
| Year | Property taxes | Tax assessment |
|---|---|---|
| 2024 | $3,102 +10.1% | $33,071 |
| 2023 | $2,816 -1.5% | $33,071 +12.3% |
| 2022 | $2,858 +14.2% | $29,452 -2.8% |
Find assessor info on the county website
Neighborhood: 80123
Nearby schools
GreatSchools rating
- 5/10Leawood Elementary SchoolGrades: PK-6Distance: 0.9 mi
- 6/10Ken Caryl Middle SchoolGrades: 6-8Distance: 1 mi
- 8/10Columbine High SchoolGrades: 9-12Distance: 0.5 mi
Schools provided by the listing agent
- Elementary: Leawood
- Middle: Ken Caryl
- High: Columbine
- District: Jefferson County R-1
Source: REcolorado. This data may not be complete. We recommend contacting the local school district to confirm school assignments for this home.
Get a cash offer in 3 minutes
Find out how much your home could sell for in as little as 3 minutes with a no-obligation cash offer.
Estimated market value$583,000
Get a cash offer in 3 minutes
Find out how much your home could sell for in as little as 3 minutes with a no-obligation cash offer.
Estimated market value
$583,000
