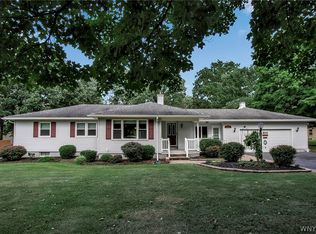Closed
$400,000
6606 Oak Orchard Rd, Elba, NY 14058
5beds
2,460sqft
Farm, Single Family Residence
Built in 1890
3.74 Acres Lot
$419,800 Zestimate®
$163/sqft
$2,130 Estimated rent
Home value
$419,800
Estimated sales range
Not available
$2,130/mo
Zestimate® history
Loading...
Owner options
Explore your selling options
What's special
Welcome to your dream country retreat! This beautifully updated 2460 sq ft. farmhouse sits on a serene 3.7 acre lot in Elba, NY, complete with a picturesque stream winding through the property—perfect for peaceful mornings and outdoor enjoyment. Imagine collecting fresh eggs from your own chickens or sipping coffee on one of your two porches completely surrounded by nature.
Full of classic country charm this home has many modern updates. The first floor has been 100% remodeled in the last 3 years. Inside, you'll find spacious, sunlit rooms and thoughtful touches throughout. Cozy up to the stone gas fireplace that is heart of the home. The kitchen has recently been completely redone and opened up to the rest of the house. The kitchen feels modern and crisp with a large kitchen island, all appliances are included, making this move-in ready gem even more appealing. This home features first floor laundry, 2 spacious full bathrooms and 5 bedrooms (1 on the first floor and 4 upstairs). In addition all major systems are brand-new; gas lines, new electrical wiring, furnace and tankless hot water heater (2024) and the roof is just 3 years young.
While enjoying rural living you're just minutes away from many conveniences. You're only 8 minutes from the I-90 and major shopping spots like Target, Walmart, and Home Depot.
Don’t miss the chance to own this perfect blend of charm, comfort, and convenience.
OPEN HOUSE SATURDAY MAY 10th HAS BEEN CANCELLED!
Zillow last checked: 8 hours ago
Listing updated: July 29, 2025 at 06:28am
Listed by:
Dana Calhoun 716-512-5599,
eXp Realty
Bought with:
Khari Sabb, 10401295288
Keller Williams Realty Greater Rochester
Source: NYSAMLSs,MLS#: B1603384 Originating MLS: Buffalo
Originating MLS: Buffalo
Facts & features
Interior
Bedrooms & bathrooms
- Bedrooms: 5
- Bathrooms: 2
- Full bathrooms: 2
- Main level bathrooms: 1
- Main level bedrooms: 1
Bedroom 1
- Level: First
Bedroom 1
- Level: First
Bedroom 2
- Level: Second
Bedroom 2
- Level: Second
Bedroom 3
- Level: Second
Bedroom 3
- Level: Second
Bedroom 4
- Level: Second
Bedroom 4
- Level: Second
Bedroom 5
- Level: Second
Bedroom 5
- Level: Second
Dining room
- Level: First
Dining room
- Level: First
Family room
- Level: First
Family room
- Level: First
Kitchen
- Level: Lower
Kitchen
- Level: Lower
Laundry
- Level: First
Laundry
- Level: First
Living room
- Level: First
Living room
- Level: First
Storage room
- Level: Second
Storage room
- Level: Second
Heating
- Gas, Forced Air
Appliances
- Included: Dryer, Gas Oven, Gas Range, Gas Water Heater, Refrigerator, Tankless Water Heater, Washer
- Laundry: Main Level
Features
- Separate/Formal Dining Room, Separate/Formal Living Room, Country Kitchen, Kitchen Island, Pantry, Storage, Solid Surface Counters, Bedroom on Main Level, Convertible Bedroom
- Flooring: Carpet, Laminate, Varies
- Basement: Exterior Entry,Partial,Walk-Up Access,Sump Pump
- Number of fireplaces: 1
Interior area
- Total structure area: 2,460
- Total interior livable area: 2,460 sqft
Property
Parking
- Total spaces: 2.5
- Parking features: Attached, Electricity, Garage, Other
- Attached garage spaces: 2.5
Features
- Levels: Two
- Stories: 2
- Exterior features: Blacktop Driveway, Pool
- Pool features: Above Ground
- Waterfront features: River Access, Stream
Lot
- Size: 3.74 Acres
- Dimensions: 480 x 345
- Features: Agricultural, Rectangular, Rectangular Lot, Rural Lot
Details
- Additional structures: Poultry Coop
- Parcel number: 1834890170000001068002
- Special conditions: Standard
Construction
Type & style
- Home type: SingleFamily
- Architectural style: Farmhouse,Two Story
- Property subtype: Farm, Single Family Residence
Materials
- Blown-In Insulation, Vinyl Siding, PEX Plumbing
- Foundation: Stone
- Roof: Architectural,Shingle
Condition
- Resale
- Year built: 1890
Utilities & green energy
- Sewer: Septic Tank
- Water: Connected, Public
- Utilities for property: Electricity Connected, Water Connected
Green energy
- Energy efficient items: Appliances, HVAC
Community & neighborhood
Location
- Region: Elba
Other
Other facts
- Listing terms: Cash,Conventional,FHA,USDA Loan,VA Loan
Price history
| Date | Event | Price |
|---|---|---|
| 7/28/2025 | Sold | $400,000+2.6%$163/sqft |
Source: | ||
| 5/10/2025 | Pending sale | $389,900$158/sqft |
Source: | ||
| 5/6/2025 | Listed for sale | $389,900+95.9%$158/sqft |
Source: | ||
| 1/5/2022 | Listing removed | -- |
Source: | ||
| 1/3/2022 | Listed for sale | $199,000$81/sqft |
Source: | ||
Public tax history
| Year | Property taxes | Tax assessment |
|---|---|---|
| 2024 | -- | $179,000 |
| 2023 | -- | $179,000 +19.3% |
| 2022 | -- | $150,000 +7.1% |
Find assessor info on the county website
Neighborhood: 14058
Nearby schools
GreatSchools rating
- 4/10Elba Elementary SchoolGrades: PK-6Distance: 1.3 mi
- 6/10Elba Junior Senior High SchoolGrades: 7-12Distance: 1.3 mi
Schools provided by the listing agent
- District: Elba
Source: NYSAMLSs. This data may not be complete. We recommend contacting the local school district to confirm school assignments for this home.
