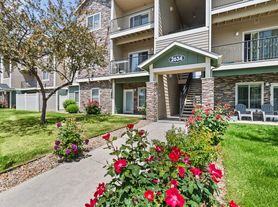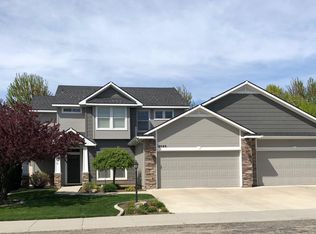Check out the 3D tour!
Discover the pinnacle of luxury living in this exquisite 3-bedroom, 3-bathroom, 3 car garage residence nestled within the prestigious Olive Tree at Spurwing community. Offering access to an array of opulent amenities including a lifeguarded swimming pool, tennis court, fitness room, private clubhouse, and a refined dining establishment, this distinguished neighborhood caters to the most discerning tastes. The home itself boasts a spacious open floor plan with vaulted ceilings, a stunning gourmet kitchen with quartz countertops and stainless steel appliances, and a lavish master suite with an en suite bath featuring a floor-to-ceiling tiled shower. Step outside to enjoy indoor-outdoor living with three sliding glass doors leading to a secluded backyard oasis with no rear neighbors and a shared common area. Additional features include a covered balcony off the kitchen, all complemented by HOA services for lawn and snow removal, ensuring effortless living at its finest. Washer/dryer for convenience only
Experience the epitome of luxury living in this unparalleled abode, where convenience meets indulgence in a harmonious blend of style and sophistication.
TERMS:
Rent: $2695
Security Deposit Refundable OAC: $2695
Leasing Administrative Service: $150
Lease Term: Ends around May 2027 with option to renew
Application Processing: $45 per adult
Pets: Not allowed
Utilities Paid By Tenant: all utilities
Lawn maintenance: HOA responsibility
Roommates: Not accepted for this home
Renters Insurance required
Resident Benefits Package required with ALL lease agreements under Smart Move Property Management. The $35 monthly bundle includes: Renters Insurance - $10k personal content plus $100k liability, Pest Control, Furnace Filter Home Deliver, Bi-Annual Repairman Visit, 24/7 Emergency Live Answer call line, Resident Portal.
Schools (subject to verification by applicant): Rocky Mountain High School, Sawtooth Middle School, Willow Creek Elementary
Property listing information is deemed reliable but not guaranteed. Applicant is to verify all information.
House for rent
$2,695/mo
6606 N Spindrift Way, Meridian, ID 83646
3beds
1,906sqft
Price may not include required fees and charges.
Single family residence
Available now
No pets
Central air, ceiling fan
In unit laundry
Attached garage parking
Forced air, fireplace
What's special
Spacious open floor planTennis courtLavish master suiteQuartz countertopsShared common areaStunning gourmet kitchenStainless steel appliances
- 5 days |
- -- |
- -- |
Zillow last checked: 8 hours ago
Listing updated: December 17, 2025 at 02:09am
Travel times
Facts & features
Interior
Bedrooms & bathrooms
- Bedrooms: 3
- Bathrooms: 3
- Full bathrooms: 3
Heating
- Forced Air, Fireplace
Cooling
- Central Air, Ceiling Fan
Appliances
- Included: Dishwasher, Dryer, Microwave, Refrigerator, Washer
- Laundry: In Unit
Features
- Ceiling Fan(s)
- Flooring: Hardwood
- Has fireplace: Yes
Interior area
- Total interior livable area: 1,906 sqft
Property
Parking
- Parking features: Attached
- Has attached garage: Yes
- Details: Contact manager
Features
- Patio & porch: Porch
- Exterior features: Heating system: ForcedAir, High ceilings, No cats, Open floor plan, Stainless steel appliances
Details
- Parcel number: R6492820660
Construction
Type & style
- Home type: SingleFamily
- Property subtype: Single Family Residence
Condition
- Year built: 2020
Community & HOA
Location
- Region: Meridian
Financial & listing details
- Lease term: Contact For Details
Price history
| Date | Event | Price |
|---|---|---|
| 12/15/2025 | Listed for rent | $2,695$1/sqft |
Source: Zillow Rentals | ||
| 9/15/2025 | Listing removed | $2,695$1/sqft |
Source: Zillow Rentals | ||
| 8/22/2025 | Listed for rent | $2,695$1/sqft |
Source: Zillow Rentals | ||
| 3/7/2025 | Listing removed | $2,695$1/sqft |
Source: Zillow Rentals | ||
| 2/27/2025 | Price change | $2,695-2%$1/sqft |
Source: Zillow Rentals | ||
Neighborhood: 83646
Nearby schools
GreatSchools rating
- 9/10Willow Creek ElementaryGrades: PK-5Distance: 0.4 mi
- 8/10Sawtooth Middle SchoolGrades: 6-8Distance: 2.1 mi
- 9/10Rocky Mountain High SchoolGrades: 9-12Distance: 1.3 mi

