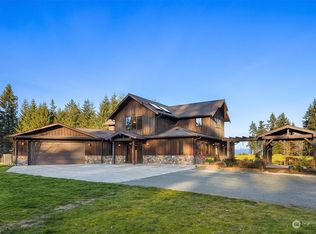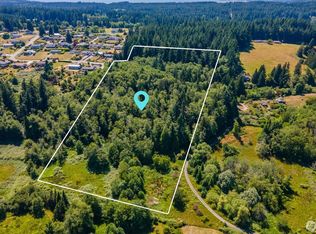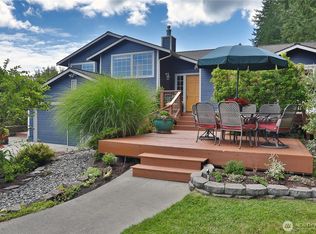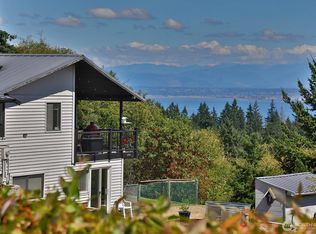Sold
Listed by:
Karrie Kelley,
HomeSmart One Realty
Bought with: Windermere Whidbey Island
$990,000
6606 Heggenes Road, Clinton, WA 98236
3beds
2,178sqft
Single Family Residence
Built in 2024
5 Acres Lot
$994,800 Zestimate®
$455/sqft
$3,463 Estimated rent
Home value
$994,800
$885,000 - $1.11M
$3,463/mo
Zestimate® history
Loading...
Owner options
Explore your selling options
What's special
What are you waiting for? This BRAND NEW home on 5 private acres at Whidbey’s serene south end is a rare opportunity. This beautiful home greets you with 3 beds, 2 baths, a home office, and a beautifully designed kitchen that flows to a covered deck, it's built for the lifestyle you’ve been dreaming of. The 1,440 sq ft shop offers endless possibilities—studio, workshop, storage, you name it. Just minutes from the ferry, you get peaceful seclusion and easy access to the mainland. Everyone wants this kind of escape—few ever find it! You can enjoy island living without losing touch with the mainland. Don’t miss this rare opportunity to give yourself room to grow, connect with nature ,and thrive in a welcoming small-town community.
Zillow last checked: 8 hours ago
Listing updated: July 31, 2025 at 04:05am
Listed by:
Karrie Kelley,
HomeSmart One Realty
Bought with:
Andrew Hosford, 23025513
Windermere Whidbey Island
Source: NWMLS,MLS#: 2382572
Facts & features
Interior
Bedrooms & bathrooms
- Bedrooms: 3
- Bathrooms: 2
- Full bathrooms: 2
- Main level bathrooms: 2
- Main level bedrooms: 3
Primary bedroom
- Level: Main
Bedroom
- Level: Main
Bedroom
- Level: Main
Bathroom full
- Level: Main
Bathroom full
- Level: Main
Den office
- Level: Main
Dining room
- Level: Main
Entry hall
- Level: Main
Kitchen with eating space
- Level: Main
Living room
- Level: Main
Utility room
- Level: Main
Heating
- Ductless, Heat Pump, Wall Unit(s), Electric
Cooling
- Ductless, Heat Pump
Appliances
- Included: Dishwasher(s), Microwave(s), Stove(s)/Range(s), Water Heater: electric, Water Heater Location: garage
Features
- Bath Off Primary, Dining Room
- Flooring: Vinyl Plank, Carpet
- Windows: Double Pane/Storm Window
- Basement: None
- Has fireplace: No
Interior area
- Total structure area: 2,178
- Total interior livable area: 2,178 sqft
Property
Parking
- Total spaces: 6
- Parking features: Attached Garage
- Attached garage spaces: 6
Features
- Levels: One
- Stories: 1
- Entry location: Main
- Patio & porch: Bath Off Primary, Double Pane/Storm Window, Dining Room, Walk-In Closet(s), Water Heater
- Has view: Yes
- View description: Territorial
Lot
- Size: 5 Acres
- Features: Deck, Shop
- Topography: Level,Partial Slope
- Residential vegetation: Wooded
Details
- Parcel number: R329252411490
- Special conditions: Standard
Construction
Type & style
- Home type: SingleFamily
- Architectural style: Craftsman
- Property subtype: Single Family Residence
Materials
- Cement Planked, Cement Plank
- Foundation: Poured Concrete
- Roof: Composition
Condition
- Very Good
- New construction: Yes
- Year built: 2024
- Major remodel year: 2024
Utilities & green energy
- Electric: Company: PSE
- Sewer: Septic Tank, Company: Septic
- Water: Individual Well, Company: individual well
Community & neighborhood
Location
- Region: Clinton
- Subdivision: Clinton
Other
Other facts
- Listing terms: Cash Out,Conventional,FHA,VA Loan
- Cumulative days on market: 85 days
Price history
| Date | Event | Price |
|---|---|---|
| 6/30/2025 | Sold | $990,000-5.7%$455/sqft |
Source: | ||
| 6/26/2025 | Pending sale | $1,049,997$482/sqft |
Source: | ||
| 6/26/2025 | Listed for sale | $1,049,997$482/sqft |
Source: | ||
| 6/4/2025 | Pending sale | $1,049,997$482/sqft |
Source: | ||
| 5/29/2025 | Listed for sale | $1,049,997+356.5%$482/sqft |
Source: | ||
Public tax history
| Year | Property taxes | Tax assessment |
|---|---|---|
| 2024 | $2,615 +68.9% | $358,226 +56.6% |
| 2023 | $1,548 +272.3% | $228,800 -40.1% |
| 2022 | $416 -12.8% | $382,254 +18.4% |
Find assessor info on the county website
Neighborhood: 98236
Nearby schools
GreatSchools rating
- 4/10South Whidbey ElementaryGrades: K-6Distance: 3.6 mi
- 7/10South Whidbey Middle SchoolGrades: 7-8Distance: 3.2 mi
- 7/10South Whidbey High SchoolGrades: 9-12Distance: 3.2 mi
Schools provided by the listing agent
- Elementary: So. Whidbey Primary
- Middle: South Whidbey Middle
- High: So. Whidbey High
Source: NWMLS. This data may not be complete. We recommend contacting the local school district to confirm school assignments for this home.

Get pre-qualified for a loan
At Zillow Home Loans, we can pre-qualify you in as little as 5 minutes with no impact to your credit score.An equal housing lender. NMLS #10287.



