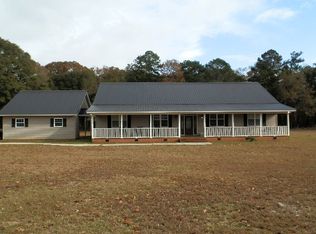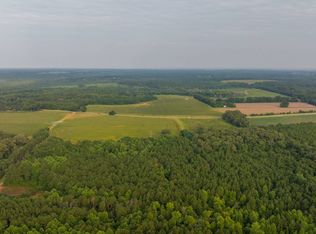13.36 ACRES AND 2,210 SQ. FT. OF COUNTRY LIVING! This home features the popular open/split floor plan, beautiful vaulted ceilings, and a large gas fireplace. The large master suite features new hard wood flooring, two walk-in closets, double vanities with granite countertops, a large shower, and separate toilet room. Just off the master you will find the mud/laundry room and 4th room used as an office with a built-in desk and cabinets that could be converted to a 4th bedroom. The kitchen features beautiful custom built cherry wood cabinets, stainless steel appliances, granite countertops, large kitchen sink, small island with sink, and a large island/breakfast bar. The open floor plan in the kitchen, living and dining area is perfect for entertaining. Off the living area, you will find two bedrooms with new hard wood flooring and large closets. The Jack and Jill style bathroom is connected to the larger bedroom and the hallway allowing easy access for guests with sliding doors to separate each area. On the back porch you will find an outdoor cooking/living area and a half bath, making this the perfect area for entertaining. Cable throughout each bedroom and on the back porch for entertaining. The entire house is newly painted throughout. There is an abundance of wildlife on the property. Covered parking under the carport with recent additional parking built on. This house has something for everyone, call today to schedule your private tour!!!
This property is off market, which means it's not currently listed for sale or rent on Zillow. This may be different from what's available on other websites or public sources.

