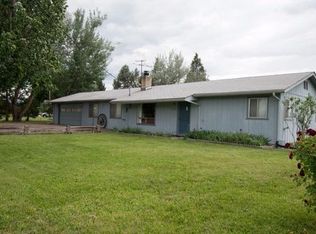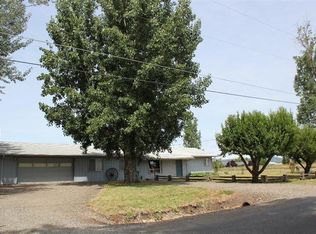Closed
$300,000
6606 Domino Rd, Central Point, OR 97502
4beds
2baths
2,229sqft
Single Family Residence
Built in 1958
1.99 Acres Lot
$-- Zestimate®
$135/sqft
$2,552 Estimated rent
Home value
Not available
Estimated sales range
Not available
$2,552/mo
Zestimate® history
Loading...
Owner options
Explore your selling options
What's special
*Multiple offers, highest and best offers are due 8/14/25 at 5:00PM. * What an incredible deal! No comparable property in the MLS within a 5 mile radius has sold for this price since 2017! Flat, useable small acreage on the outskirts of Central Point. Two driveways leaves plenty of room for RVs, boat, toys, and work equipment. The home has living room + family room. Kitchen with some very cool masonry. Primary has its own bath with soak tub and a 2nd vanity. Special home and one of a kind. Public sewer system. Offers will be entertained after property has been exposed on the MLS for 7 calendar days. See Instructions.
Zillow last checked: 8 hours ago
Listing updated: September 22, 2025 at 03:19pm
Listed by:
White Star Realty Inc 503-581-6042
Bought with:
RE/MAX Integrity
Source: Oregon Datashare,MLS#: 220207179
Facts & features
Interior
Bedrooms & bathrooms
- Bedrooms: 4
- Bathrooms: 2
Heating
- Forced Air
Cooling
- Central Air
Appliances
- Included: Cooktop, Dishwasher, Disposal, Oven, Refrigerator, Water Heater
Features
- Flooring: Carpet, Tile, Vinyl
- Has fireplace: Yes
- Fireplace features: Family Room, Living Room, Wood Burning
- Common walls with other units/homes: No Common Walls
Interior area
- Total structure area: 2,229
- Total interior livable area: 2,229 sqft
Property
Parking
- Total spaces: 2
- Parking features: RV Access/Parking
- Garage spaces: 2
Features
- Levels: One
- Stories: 1
- Patio & porch: Patio
- Fencing: Fenced
- Has view: Yes
- View description: Mountain(s)
Lot
- Size: 1.99 Acres
- Features: Level
Details
- Additional structures: Poultry Coop
- Parcel number: 10458109
- Zoning description: RR
- Special conditions: Real Estate Owned
Construction
Type & style
- Home type: SingleFamily
- Architectural style: Ranch
- Property subtype: Single Family Residence
Materials
- Foundation: Concrete Perimeter, Slab
- Roof: Composition
Condition
- New construction: No
- Year built: 1958
Utilities & green energy
- Sewer: Public Sewer
- Water: Well
Community & neighborhood
Location
- Region: Central Point
- Subdivision: Lotus Subdivision Extension No 2
Other
Other facts
- Listing terms: Cash,Conventional
- Road surface type: Paved
Price history
| Date | Event | Price |
|---|---|---|
| 9/19/2025 | Sold | $300,000+11.5%$135/sqft |
Source: | ||
| 8/27/2025 | Pending sale | $269,000$121/sqft |
Source: | ||
| 8/6/2025 | Listed for sale | $269,000-32.6%$121/sqft |
Source: | ||
| 5/31/2025 | Listing removed | $399,000$179/sqft |
Source: | ||
| 2/16/2025 | Price change | $399,000+2.6%$179/sqft |
Source: | ||
Public tax history
| Year | Property taxes | Tax assessment |
|---|---|---|
| 2024 | $3,022 +3.2% | $236,800 +3% |
| 2023 | $2,929 +2.4% | $229,910 |
| 2022 | $2,860 +2.6% | $229,910 +3% |
Find assessor info on the county website
Neighborhood: 97502
Nearby schools
GreatSchools rating
- 5/10Kennedy Elementary SchoolGrades: K-6Distance: 3.8 mi
- 3/10Hedrick Middle SchoolGrades: 6-8Distance: 5.7 mi
- 7/10North Medford High SchoolGrades: 9-12Distance: 4.6 mi
Schools provided by the listing agent
- Elementary: Kennedy Elem
- Middle: Hedrick Middle
- High: North Medford High
Source: Oregon Datashare. This data may not be complete. We recommend contacting the local school district to confirm school assignments for this home.
Get pre-qualified for a loan
At Zillow Home Loans, we can pre-qualify you in as little as 5 minutes with no impact to your credit score.An equal housing lender. NMLS #10287.

