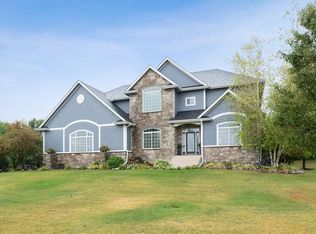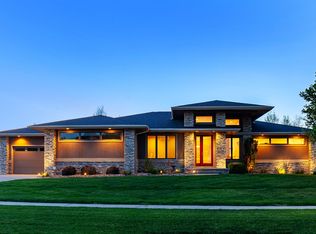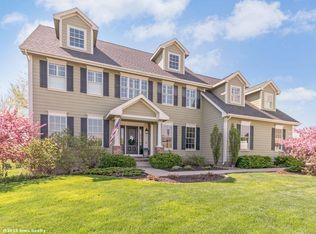Super Spacious 1.5 Story Walkout on cul-de-sac in prestigious Augustine. 6549sf, Only $160 per sf, open plan, inviting family rm w floor-to-ceiling windows & gas fireplace. Gourmet kit w tile flr, walk-in hidden pantry, double wall ovens, huge brkfst bar, plus center islnd & spacious casual dining area leads to c'vd maint-free & open deck. You'll appreciate the lrg opn FDR for gatherings! O'szd MBR suite w lrge walk-in closet, MBath w dual sinks, jacuzzi, & tile shower. Work from home in the office, & conv lndry rm w sink, another desk/dropzone area, & mudrm completes the main level. Upstairs, three addtl lrg bedrms, each w own private baths & walk-in closets & loft area. Fnshd walkout lower level includes 2nd fam rm, game area, gorgeous wet bar, huge exercise rm, theater rm, 5th BR, bath, & ample storage. Walkout to stamped patio & lndscpd bckryd on one acre. 3 c gar, 2 geothermal units, apex insulation, cen vac, new roof in '19, average MidAmerican $264 with geothermal.
This property is off market, which means it's not currently listed for sale or rent on Zillow. This may be different from what's available on other websites or public sources.


