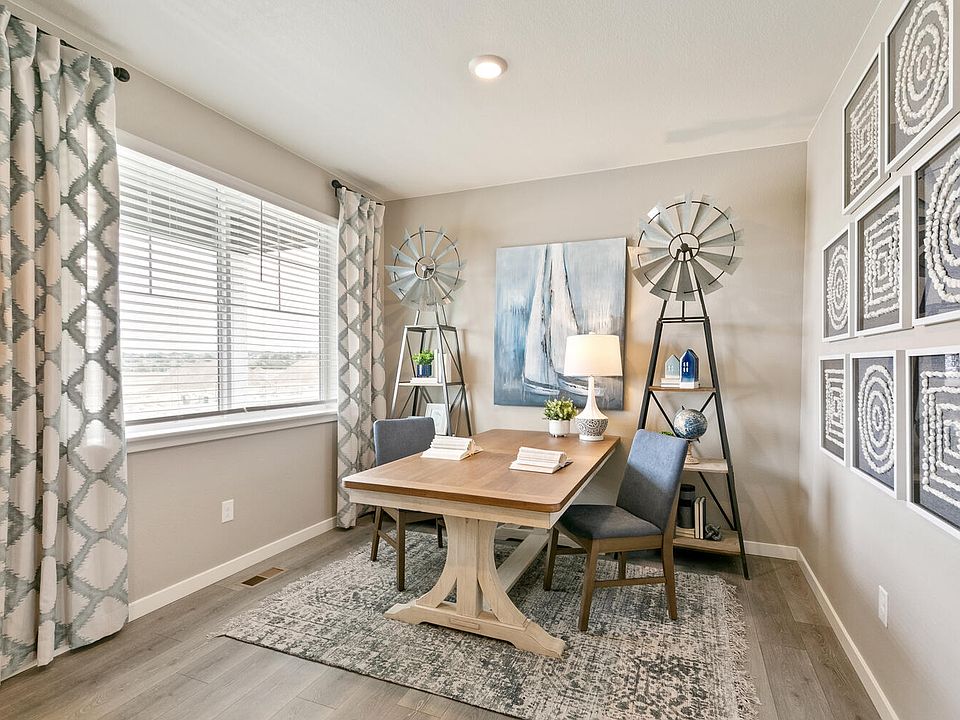Fridge & Blinds included. This stunning 5-bedroom, 3-bathroom Hennessy floorplan offers an open-concept layout with a modern kitchen featuring white cabinets, a large granite island, and ample storage. The main floor includes a flex/study area and a guest bedroom with a full bath. Upstairs, find a spacious loft that provides additional living space as well as a generous primary suite and 3 additional bedrooms. The unfinished basement allows for endless potential for future customization. Don't miss this incredible home - schedule your tour today! *Estimated Delivery Date: April. Photos are representative and not of actual property*
New construction
$584,000
6606 2nd St, Greeley, CO 80634
5beds
3,744sqft
Residential-Detached, Residential
Built in 2025
6,012 sqft lot
$-- Zestimate®
$156/sqft
$-- HOA
What's special
Additional living spaceUnfinished basementAmple storageGenerous primary suiteLarge granite islandSpacious loftModern kitchen
- 85 days
- on Zillow |
- 48 |
- 3 |
Zillow last checked: 7 hours ago
Listing updated: May 22, 2025 at 11:21am
Listed by:
Jodi Bright 720-326-3774,
DR Horton Realty LLC
Source: IRES,MLS#: 1027387
Travel times
Schedule tour
Select your preferred tour type — either in-person or real-time video tour — then discuss available options with the builder representative you're connected with.
Select a date
Facts & features
Interior
Bedrooms & bathrooms
- Bedrooms: 5
- Bathrooms: 3
- Full bathrooms: 3
- Main level bedrooms: 1
Primary bedroom
- Area: 300
- Dimensions: 20 x 15
Bedroom 2
- Area: 143
- Dimensions: 11 x 13
Bedroom 3
- Area: 121
- Dimensions: 11 x 11
Bedroom 4
- Area: 132
- Dimensions: 11 x 12
Bedroom 5
- Area: 143
- Dimensions: 11 x 13
Dining room
- Area: 105
- Dimensions: 7 x 15
Family room
- Area: 135
- Dimensions: 15 x 9
Kitchen
- Area: 195
- Dimensions: 13 x 15
Heating
- Forced Air
Cooling
- Central Air
Appliances
- Included: Gas Range/Oven, Self Cleaning Oven, Dishwasher, Microwave, Disposal
- Laundry: Washer/Dryer Hookups, Upper Level
Features
- Satellite Avail, High Speed Internet, Open Floorplan, Pantry, Walk-In Closet(s), Loft, Kitchen Island, High Ceilings, Open Floor Plan, Walk-in Closet, 9ft+ Ceilings
- Flooring: Vinyl
- Windows: Double Pane Windows
- Basement: Unfinished
Interior area
- Total structure area: 3,744
- Total interior livable area: 3,744 sqft
- Finished area above ground: 2,718
- Finished area below ground: 1,026
Property
Parking
- Total spaces: 2
- Parking features: >8' Garage Door
- Attached garage spaces: 2
- Details: Garage Type: Attached
Features
- Levels: Two
- Stories: 2
- Fencing: Partial
Lot
- Size: 6,012 sqft
- Features: Curbs, Gutters, Sidewalks, Lawn Sprinkler System
Details
- Parcel number: R8950949
- Zoning: RES
- Special conditions: Builder
Construction
Type & style
- Home type: SingleFamily
- Architectural style: Contemporary/Modern
- Property subtype: Residential-Detached, Residential
Materials
- Wood/Frame, Stone, Composition Siding, Painted/Stained
- Roof: Composition
Condition
- Under Construction
- New construction: Yes
- Year built: 2025
Details
- Builder name: D.R. Horton
Utilities & green energy
- Electric: Electric
- Gas: Natural Gas
- Sewer: City Sewer
- Water: City Water, Greeley
- Utilities for property: Natural Gas Available, Electricity Available, Cable Available, Underground Utilities
Green energy
- Energy efficient items: HVAC, Thermostat
Community & HOA
Community
- Subdivision: Northridge Estates
HOA
- Has HOA: No
Location
- Region: Greeley
Financial & listing details
- Price per square foot: $156/sqft
- Tax assessed value: $125,108
- Annual tax amount: $5,921
- Date on market: 2/28/2025
- Listing terms: Cash,Conventional,FHA,VA Loan,1031 Exchange
- Electric utility on property: Yes
- Road surface type: Paved
About the community
Welcome to Northridge Estates, a new home community located in Greeley, Colorado. Offering 11 spacious floorplans, with options that include 3-5 bedrooms, 2-3 bathrooms, 2 car garages, main level study/flex room, and lofts, you are sure to find the perfect fit. With square footage ranging from 1,635 - 2,718, Northridge Estates 2-story and ranch-style homes are all constructed with open-concept designs giving you more functionality.
Each new home in this growing community features premium aristokraft cabinetry with crown molding. Expansive eat-in kitchen islands and low-maintenance waterproof hybrid flooring throughout the common areas. Energy saving features come standard and include vinyl dual pane windows with low-E glass, tankless water heater, LED lighting and more.
Explore the Northridge Estates community and admire the professionally designed exteriors that feature attractive insulated fiberglass front doors, front yard wing fencing, fiber cement lap siding and shingle roofing. Each new home comes complete with front yard landscaping giving this community enhanced curb appeal.
Love the city you live in; this new home community is conveniently located just 50 miles northeast of Denver and 30 miles east of Fort Collins. The downtown area of Greeley is home to an ever-expanding number of exceptional restaurants, breweries, and coffee shops. Residents love exploring the city's outdoor art walk, which showcases over 50 pieces of public art spread throughout town. Additionally, Greeley boasts stunning parks with picturesque lakes, streams, and waterfalls.
Find your new home today in the Northridge Estates community.
Source: DR Horton

