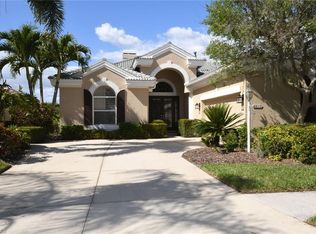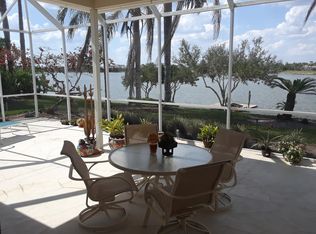Sold for $909,500
$909,500
6605 Waters Edge Way, Lakewood Ranch, FL 34202
4beds
2,520sqft
Single Family Residence
Built in 1997
8,451 Square Feet Lot
$897,300 Zestimate®
$361/sqft
$4,746 Estimated rent
Home value
$897,300
$826,000 - $969,000
$4,746/mo
Zestimate® history
Loading...
Owner options
Explore your selling options
What's special
EXPERIENCE THE ULTIMATE LUXURY OF LAKEFRONT LIVING!! SIGNIFICANT PRICE ADJUSTMENT! This is your opportunity to own an absolutely Exquisite Home in a Premier Location w/ Amazing Water Views & a Perfect Floor Plan! Take pleasure in the exceptional & timeless features of this Arthur Rutenberg residence - on the banks of majestic Lake Uihlein. Edgewater Village is a Premier, Gated community centrally-located in Lakewood Ranch & featuring both Privacy & Convenience for residents. The Spacious & Open Floor Plan of the residence features 4 BEDROOMS, 2 1/2 BATHS & a side-entry 2-CAR GARAGE. New Tile Roof in 2019 & New Exterior Paint in 2019. The distinctive character of this elegant home is defined by Tall 11’ ceilings, unique custom Architectural Design, Tray Ceilings & Large Windows to bring in abundant natural light. Enjoy tranquil Water Views from the Primary Suite, Great Room & Kitchen. The Spacious Gourmet Kitchen is equipped w/ Granite countertops, ample storage & a convenient center Island. Aquarium Glass in the Kitchen Dining Area offers panoramic views of the Lake. Take advantage of the unique Indoor/Outdoor Florida Lifestyle as you Dine, Entertain or Relax on the Paver Lanai w/ Extended Screen Cage. Swim, Refresh & Rejuvenate in the heated Pool & Spa. The Lanai is a perfect morning spot to watch the water birds & sip coffee. In the evening, experience breathtaking Sunsets over the Lake, as you dine or sip a glass of wine. The grand Family Room is stylishly customized with built-in cabinets & shelves as well as a wood-burning Fireplace. The Spacious Primary Suite offers 2 Walk-In Closets & an En-Suite Bathroom with a soaking Tub, Walk-In Shower, Water Closet and Double Sinks. Two additional private Bedrooms share a Full Bathroom – the area can be closed off for guests or family w/ a Pocket Door. On the opposite side of the home, a spacious 4th Bedroom or Office features double doors. An elegant formal Dining Room offers a convenient & special space for entertaining & family dinners. Additionally this extraordinary home features a Paver Driveway & Walk Way, New Pool Pump, Gas Pool Heater/Dryer/Water Heater & Locking/Sliding Hurricane Shutters. Imagine living among lush, mature landscaping & tranquil water views – while also located within walking or biking distance to Lakewood Ranch Main Street, next to the Lakewood Ranch Country Club & across the street from Sarasota Polo Club! Edgewater Village residents can enjoy walks around the spring-fed, 160-acre Lake, relaxing at the Gazebo, Fishing from a Private Pier & access to Small Boat Storage. Access everything in minutes- I-75 for quick travel, UTC Center for shopping, fine restaurants & attractions, Lakewood Ranch Medical Center, Waterside farmers markets, downtown Sarasota dining & culture, St. Armand’s Circle, Award-Winning Gulf Beaches & Sarasota Airport. Lead an active lifestyle in your personal Paradise!
Zillow last checked: 8 hours ago
Listing updated: October 06, 2025 at 10:23am
Listing Provided by:
Michael Mayo 941-855-0599,
FINE PROPERTIES 941-782-0000,
Sandra Mayo 919-444-1648,
FINE PROPERTIES
Bought with:
Michael Mayo, 3472014
FINE PROPERTIES
Sandra Mayo, 3402378
FINE PROPERTIES
Source: Stellar MLS,MLS#: A4645777 Originating MLS: Sarasota - Manatee
Originating MLS: Sarasota - Manatee

Facts & features
Interior
Bedrooms & bathrooms
- Bedrooms: 4
- Bathrooms: 3
- Full bathrooms: 2
- 1/2 bathrooms: 1
Primary bedroom
- Features: Ceiling Fan(s), Dual Sinks, En Suite Bathroom, Tub with Separate Shower Stall, Water Closet/Priv Toilet, Walk-In Closet(s)
- Level: First
- Area: 240 Square Feet
- Dimensions: 16x15
Bedroom 2
- Features: Ceiling Fan(s), Built-in Closet
- Level: First
- Area: 168 Square Feet
- Dimensions: 14x12
Bedroom 3
- Features: Ceiling Fan(s), Built-in Closet
- Level: First
- Area: 156 Square Feet
- Dimensions: 13x12
Den
- Features: Built-In Shelving, Ceiling Fan(s), Built-in Closet
- Level: First
- Area: 168 Square Feet
- Dimensions: 14x12
Great room
- Features: Built-In Shelving, Ceiling Fan(s)
- Level: First
- Area: 408 Square Feet
- Dimensions: 24x17
Kitchen
- Features: Granite Counters, Kitchen Island
- Level: First
Heating
- Central
Cooling
- Central Air
Appliances
- Included: Dishwasher, Disposal, Dryer, Gas Water Heater, Microwave, Range, Refrigerator, Washer
- Laundry: Gas Dryer Hookup, Laundry Room
Features
- Built-in Features, Ceiling Fan(s), High Ceilings, Open Floorplan, Primary Bedroom Main Floor, Stone Counters, Tray Ceiling(s), Walk-In Closet(s)
- Flooring: Carpet, Ceramic Tile
- Doors: Sliding Doors
- Windows: Window Treatments, Hurricane Shutters
- Has fireplace: Yes
- Fireplace features: Gas, Wood Burning
Interior area
- Total structure area: 3,388
- Total interior livable area: 2,520 sqft
Property
Parking
- Total spaces: 2
- Parking features: Garage - Attached
- Attached garage spaces: 2
Features
- Levels: One
- Stories: 1
- Exterior features: Irrigation System, Lighting, Sidewalk
- Has private pool: Yes
- Pool features: Heated, In Ground
- Has spa: Yes
- Spa features: In Ground
- Has view: Yes
- View description: Lake
- Has water view: Yes
- Water view: Lake
- Waterfront features: Lake, Lake Front, Lake Privileges, Fishing Pier
- Body of water: LAKE UIHLEIN
Lot
- Size: 8,451 sqft
Details
- Parcel number: 588402354
- Zoning: PDMU/WPE
- Special conditions: None
Construction
Type & style
- Home type: SingleFamily
- Property subtype: Single Family Residence
Materials
- Block, Stucco
- Foundation: Slab
- Roof: Tile
Condition
- New construction: No
- Year built: 1997
Utilities & green energy
- Sewer: Public Sewer
- Water: Public
- Utilities for property: Cable Connected, Electricity Connected, Natural Gas Connected, Public, Sprinkler Recycled, Street Lights, Underground Utilities, Water Connected
Community & neighborhood
Community
- Community features: Community Boat Ramp, Dock, Fishing, Lake, Deed Restrictions, Gated Community - Guard, Sidewalks
Location
- Region: Lakewood Ranch
- Subdivision: EDGEWATER VILLAGE SUBPHASE A
HOA & financial
HOA
- Has HOA: Yes
- HOA fee: $11 monthly
- Amenities included: Gated
- Association name: Christine Wofford
- Association phone: 941-907-0202
Other fees
- Pet fee: $0 monthly
Other financial information
- Total actual rent: 0
Other
Other facts
- Ownership: Fee Simple
- Road surface type: Asphalt
Price history
| Date | Event | Price |
|---|---|---|
| 10/6/2025 | Sold | $909,500-2.4%$361/sqft |
Source: | ||
| 7/1/2025 | Pending sale | $932,000$370/sqft |
Source: | ||
| 6/28/2025 | Price change | $932,000-4.9%$370/sqft |
Source: | ||
| 3/28/2025 | Listed for sale | $980,525+50.8%$389/sqft |
Source: | ||
| 5/24/2005 | Sold | $650,000+35.4%$258/sqft |
Source: Public Record Report a problem | ||
Public tax history
| Year | Property taxes | Tax assessment |
|---|---|---|
| 2024 | $7,837 +2.3% | $364,232 +3% |
| 2023 | $7,658 +1% | $353,623 +3% |
| 2022 | $7,582 +3.3% | $343,323 +3% |
Find assessor info on the county website
Neighborhood: 34202
Nearby schools
GreatSchools rating
- 10/10Robert Willis Elementary SchoolGrades: PK-5Distance: 2.1 mi
- 7/10R. Dan Nolan Middle SchoolGrades: 6-8Distance: 3.2 mi
- 6/10Lakewood Ranch High SchoolGrades: PK,9-12Distance: 3.9 mi
Schools provided by the listing agent
- Elementary: Robert E Willis Elementary
- Middle: Nolan Middle
- High: Lakewood Ranch High
Source: Stellar MLS. This data may not be complete. We recommend contacting the local school district to confirm school assignments for this home.
Get a cash offer in 3 minutes
Find out how much your home could sell for in as little as 3 minutes with a no-obligation cash offer.
Estimated market value$897,300
Get a cash offer in 3 minutes
Find out how much your home could sell for in as little as 3 minutes with a no-obligation cash offer.
Estimated market value
$897,300

