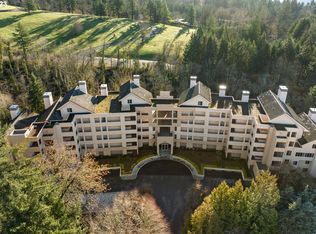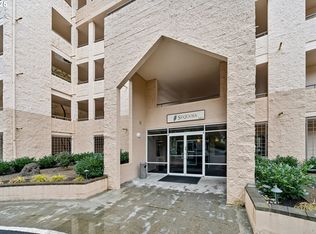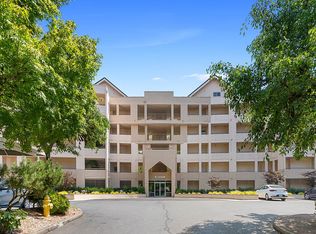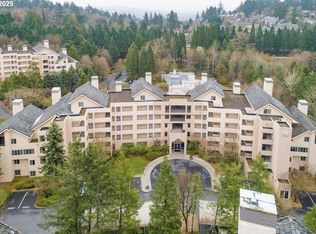Sold
$225,000
6605 W Burnside Rd UNIT 144, Portland, OR 97210
1beds
707sqft
Residential, Condominium
Built in 1996
-- sqft lot
$223,300 Zestimate®
$318/sqft
$1,704 Estimated rent
Home value
$223,300
$212,000 - $237,000
$1,704/mo
Zestimate® history
Loading...
Owner options
Explore your selling options
What's special
The Quintet: Resort-Style Living on 17 Acres in Washington County! Experience lush landscaping with ponds, streams, and waterfalls in this serene gated community. Enjoy premium amenities, including an indoor lap pool, hot tub, sauna, gym, clubhouse, and tennis and pickleball courts. Secured garages and fob access provide added privacy and security.Conveniences include elevator access, central AC, all appliances, and two deeded parking spaces (one in a secure garage). The HOA covers sewer, water, garbage, recycling, cable TV, and internet, ensuring worry-free living. Located minutes from NW 23rd shopping, Downtown Portland, and Washington Park.This fourth-floor unit features an open layout with a gas fireplace, modern kitchen and bathroom with extra storage, and a covered patio with forested views. The walk-in tiled shower is a rare premium upgrade. NO RENTAL CAP.
Zillow last checked: 8 hours ago
Listing updated: August 18, 2025 at 08:57am
Listed by:
Blake Byzewski 503-679-8198,
John L Scott Portland SW,
Sarah Cole 503-983-1586,
John L Scott Portland SW
Bought with:
Blake Byzewski, 201201040
John L Scott Portland SW
Source: RMLS (OR),MLS#: 24075445
Facts & features
Interior
Bedrooms & bathrooms
- Bedrooms: 1
- Bathrooms: 1
- Full bathrooms: 1
- Main level bathrooms: 1
Primary bedroom
- Features: Balcony, Closet Organizer, Wallto Wall Carpet
- Level: Main
- Area: 143
- Dimensions: 13 x 11
Dining room
- Features: Eat Bar
- Level: Main
Kitchen
- Features: Dishwasher, Disposal, Microwave, Free Standing Range, Free Standing Refrigerator, Slate Flooring
- Level: Main
- Area: 64
- Width: 8
Living room
- Features: Balcony, Fireplace
- Level: Main
- Area: 144
- Dimensions: 12 x 12
Heating
- Forced Air, Fireplace(s)
Cooling
- Central Air
Appliances
- Included: Built-In Range, Dishwasher, Disposal, Free-Standing Range, Free-Standing Refrigerator, Microwave, Washer/Dryer, Electric Water Heater
Features
- Granite, Walkin Shower, Eat Bar, Balcony, Closet Organizer, Tile
- Flooring: Slate, Wall to Wall Carpet
- Windows: Double Pane Windows
- Number of fireplaces: 1
- Fireplace features: Gas
- Common walls with other units/homes: 1 Common Wall
Interior area
- Total structure area: 707
- Total interior livable area: 707 sqft
Property
Parking
- Total spaces: 2
- Parking features: Deeded, Secured, Condo Garage (Deeded), Shared Garage
- Garage spaces: 2
Accessibility
- Accessibility features: Accessible Elevator Installed, Minimal Steps, One Level, Parking, Utility Room On Main, Walkin Shower, Accessibility
Features
- Levels: One
- Stories: 1
- Entry location: Upper Floor
- Patio & porch: Deck, Porch
- Exterior features: Built-in Barbecue, Sauna, Tennis Court(s), Balcony
- Has spa: Yes
- Spa features: Association, Builtin Hot Tub
- Has view: Yes
- View description: Creek/Stream, Pond, Trees/Woods
- Has water view: Yes
- Water view: Creek/Stream,Pond
- Waterfront features: Creek, Pond, Stream
Lot
- Features: Commons, Gated, Trees, Wooded
Details
- Parcel number: R2057179
Construction
Type & style
- Home type: Condo
- Property subtype: Residential, Condominium
Materials
- Block
- Roof: Tile
Condition
- Resale
- New construction: No
- Year built: 1996
Utilities & green energy
- Gas: Gas
- Sewer: Public Sewer
- Water: Public
- Utilities for property: Cable Connected
Community & neighborhood
Security
- Security features: Entry, Limited Access, Security Gate, Security Lights
Community
- Community features: Condo Elevator
Location
- Region: Portland
- Subdivision: Sequoia
HOA & financial
HOA
- Has HOA: Yes
- HOA fee: $691 monthly
- Amenities included: All Landscaping, Cable T V, Commons, Exterior Maintenance, Front Yard Landscaping, Gated, Gym, Insurance, Internet, Lap Pool, Library, Maintenance Grounds, Management, Meeting Room, Party Room, Recreation Facilities, Sauna, Sewer, Snow Removal, Spa Hot Tub, Tennis Court, Trash, Water, Weight Room
Other
Other facts
- Listing terms: Cash,Conventional,FHA,VA Loan
- Road surface type: Concrete, Paved
Price history
| Date | Event | Price |
|---|---|---|
| 8/18/2025 | Sold | $225,000-10%$318/sqft |
Source: | ||
| 7/7/2025 | Pending sale | $249,900$353/sqft |
Source: | ||
| 5/1/2025 | Listed for sale | $249,900-9.1%$353/sqft |
Source: | ||
| 4/5/2025 | Listing removed | $275,000$389/sqft |
Source: John L Scott Real Estate #24075445 | ||
| 1/9/2025 | Price change | $275,000-1.8%$389/sqft |
Source: John L Scott Real Estate #24075445 | ||
Public tax history
Tax history is unavailable.
Neighborhood: West Haven-Sylvan
Nearby schools
GreatSchools rating
- 7/10West Tualatin View Elementary SchoolGrades: K-5Distance: 1.1 mi
- 7/10Cedar Park Middle SchoolGrades: 6-8Distance: 2.6 mi
- 7/10Beaverton High SchoolGrades: 9-12Distance: 3.8 mi
Schools provided by the listing agent
- Elementary: W Tualatin View
- Middle: Cedar Park
- High: Sunset
Source: RMLS (OR). This data may not be complete. We recommend contacting the local school district to confirm school assignments for this home.
Get a cash offer in 3 minutes
Find out how much your home could sell for in as little as 3 minutes with a no-obligation cash offer.
Estimated market value
$223,300
Get a cash offer in 3 minutes
Find out how much your home could sell for in as little as 3 minutes with a no-obligation cash offer.
Estimated market value
$223,300



